BCT Design Group is excited to officially announce their involvement in the Annapolis City Dock project. We would like to thanks Historic Annapolis Inc., Mayor Gavin Buckley, and the City of Annapolis for working collaboratively with BCT towards this new plan for City Dock.
The proposed plan involves the redevelopment of Hillman Garage to create more parking spaces and to allow for street level activation. A vibrant, green park with walkable amenities will emerge at City Dock replacing the surface asphalt parking lot. This transformation will reduce the heat island effect and provide resistance to flooding caused by rising sea levels with an elevated public area.
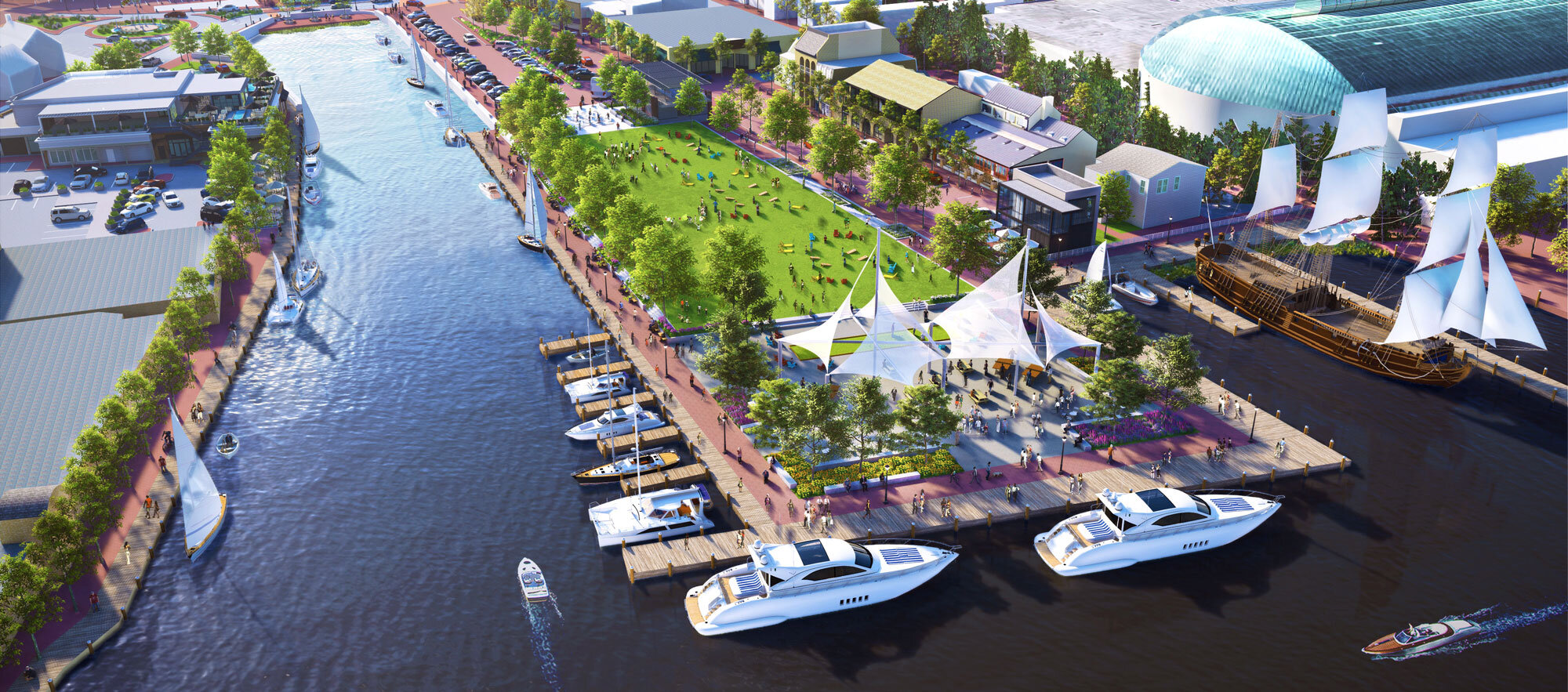
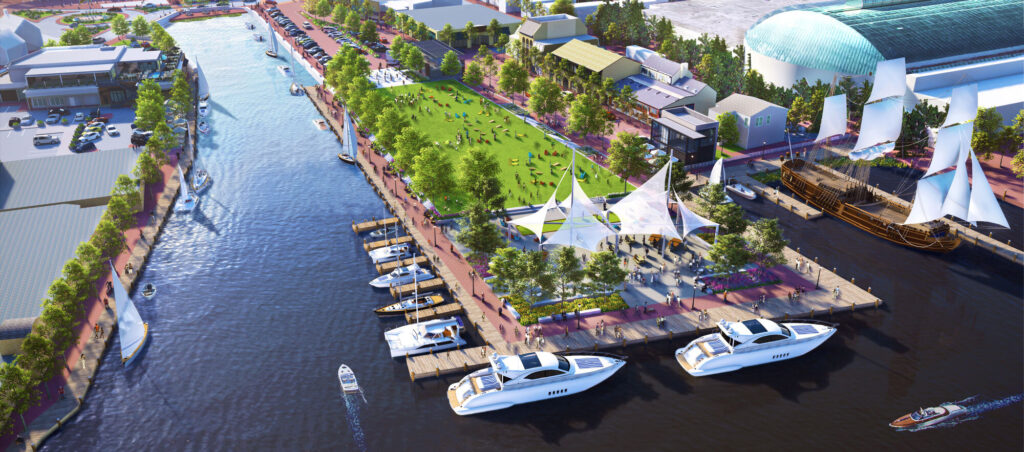
The challenge and opportunity for Annapolis and City Dock is finding a sustainable way forward for a community that is eager to embrace the future, by building upon the authenticity of the past.
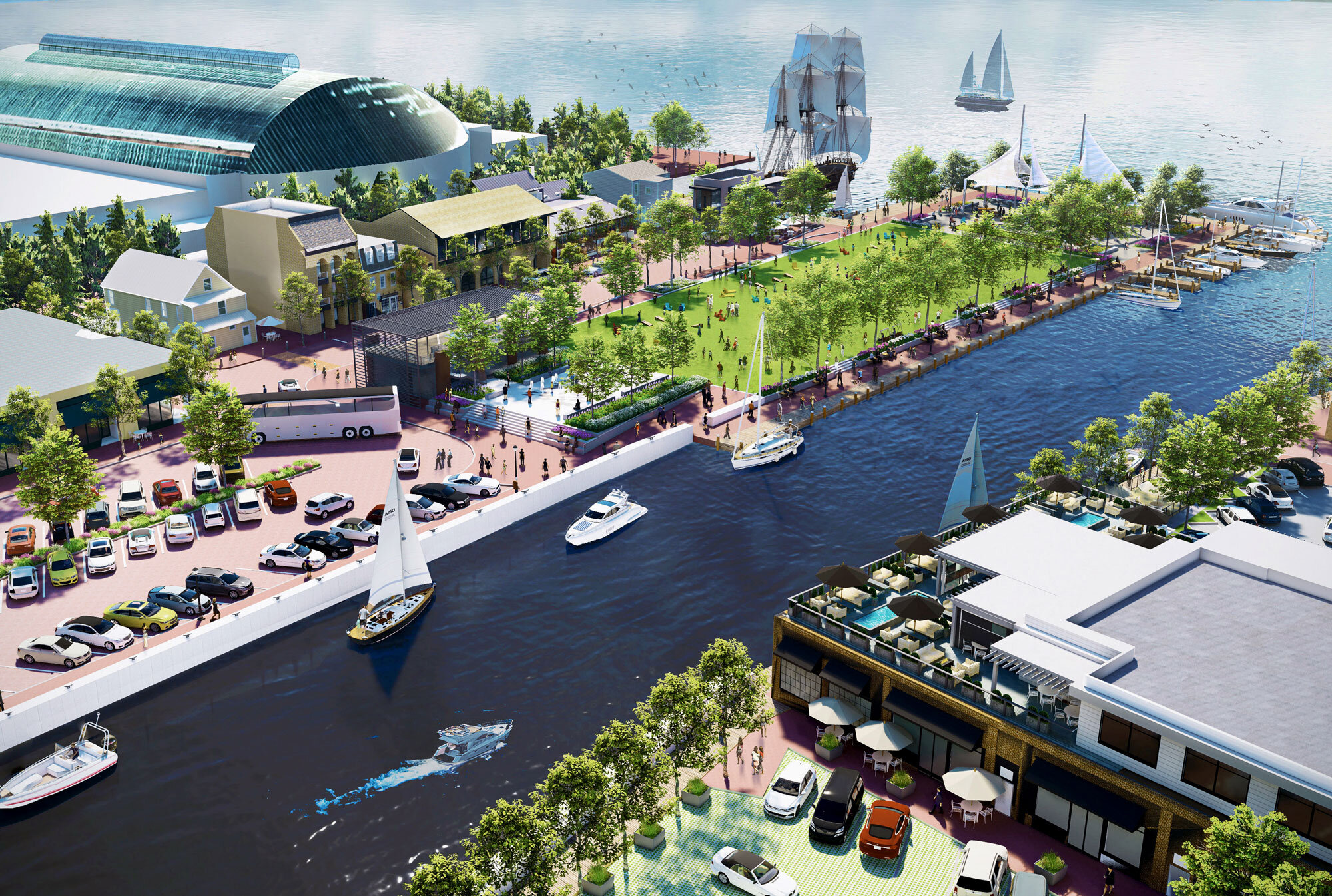
The challenge and opportunity for Annapolis and City Dock is finding a sustainable way forward for a community that is eager to embrace the future, by building upon the authenticity of the past.
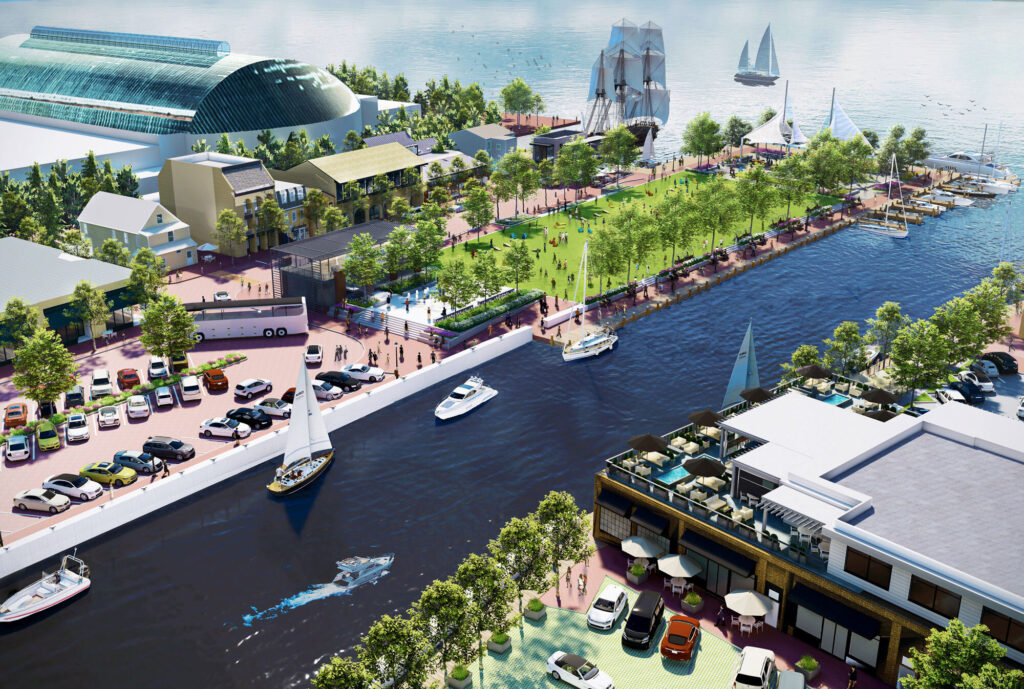
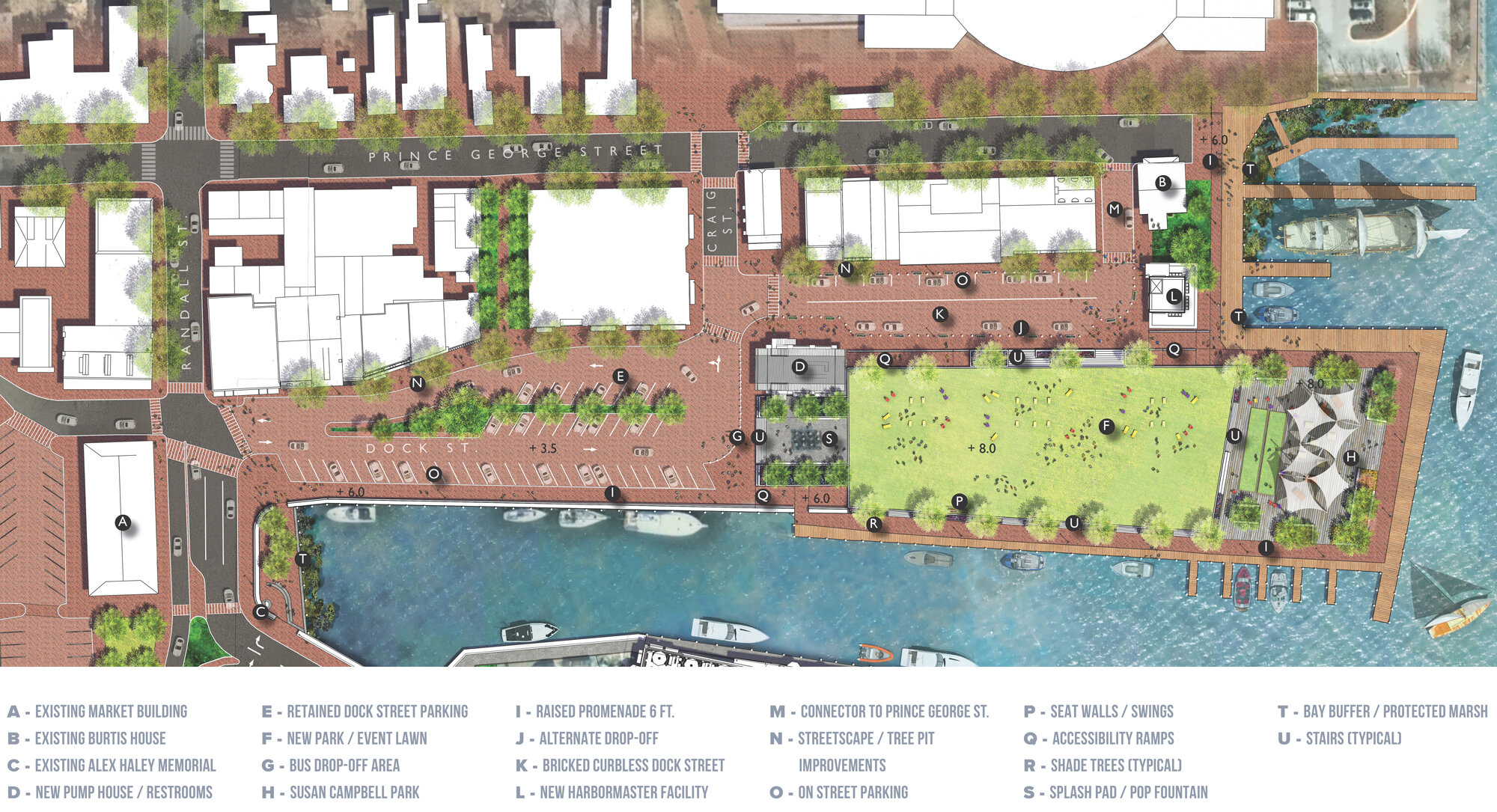
The existing parking lot on Dock Street south of Craig Street will become an elevated open green space with a splash pad fountain, shade trees, trellises, and seating. This space is designed to be flexible and programmable with the ability to accommodate large tents for events like the Boat Show or outdoor concerts. Dock Street will be brick paved from Craig to the Burtis House with a curbless street, in effect a pedestrian plaza. Beyond the park, Susan B. Campbell Park is envisioned as an active area with the ability to accommodate outdoor games such as bocce and cornhole. We anticipate a seasonal refreshment kiosk and plenty of movable seating to enhance the “living room” experience for Annapolitans and tourists alike. A new Harbormaster building and public restroom facilities will be included to support the more robust activities at City Dock. The historic Burtis House will be preserved and re-purposed as an educational center and share harbormaster function.
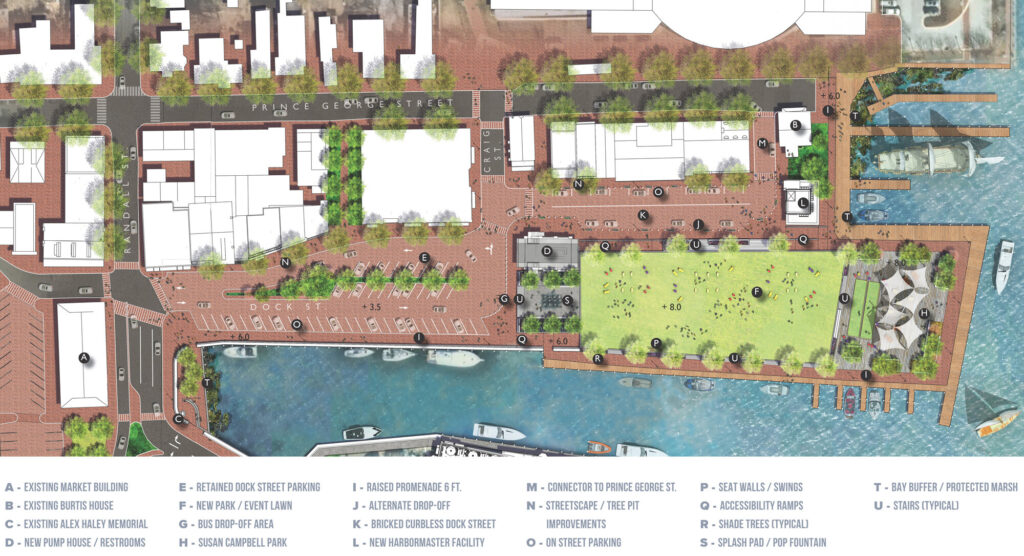
The existing parking lot on Dock Street south of Craig Street will become an elevated open green space with a splash pad fountain, shade trees, trellises, and seating. This space is designed to be flexible and programmable with the ability to accommodate large tents for events like the Boat Show or outdoor concerts. Dock Street will be brick paved from Craig to the Burtis House with a curbless street, in effect a pedestrian plaza. Beyond the park, Susan B. Campbell Park is envisioned as an active area with the ability to accommodate outdoor games such as bocce and cornhole. We anticipate a seasonal refreshment kiosk and plenty of movable seating to enhance the “living room” experience for Annapolitans and tourists alike. A new Harbormaster building and public restroom facilities will be included to support the more robust activities at City Dock. The historic Burtis House will be preserved and re-purposed as an educational center and share harbormaster function.
OUR PARTNERS
68,000 sf / 6317 sm – greenspace
57,000 sf / 5295 sm – flexible plaza area
3,575 sf / 332 sm – pumphouse / restroom / viewing deck
2,100 sf / 195 sm – harbormaster
500 spaces – adjacent garageclient: City of Annapolis
