Transforming Spaces with Vision and Expertise
In today’s market, adaptive reuse is becoming increasingly significant as it offers a sustainable alternative to new construction, reduces waste and preserves cultural heritage while addressing the demand for character-rich living environments. Through adaptive reuse, we not only breathe new life into old structures but also contribute to the revitalization of communities, making them more vibrant and economically viable. This approach aligns with the growing emphasis on sustainability and responsible urban development, offering a path forward that respects the past while looking towards the future.
Although not all studies result in a conversion opportunity, BCT has analyzed many buildings along the east coast and successfully created more than 1400 new residential units from existing building stock. Based on our extensive experience we have developed a set of design considerations that guide us when we evaluate a conversion opportunity.
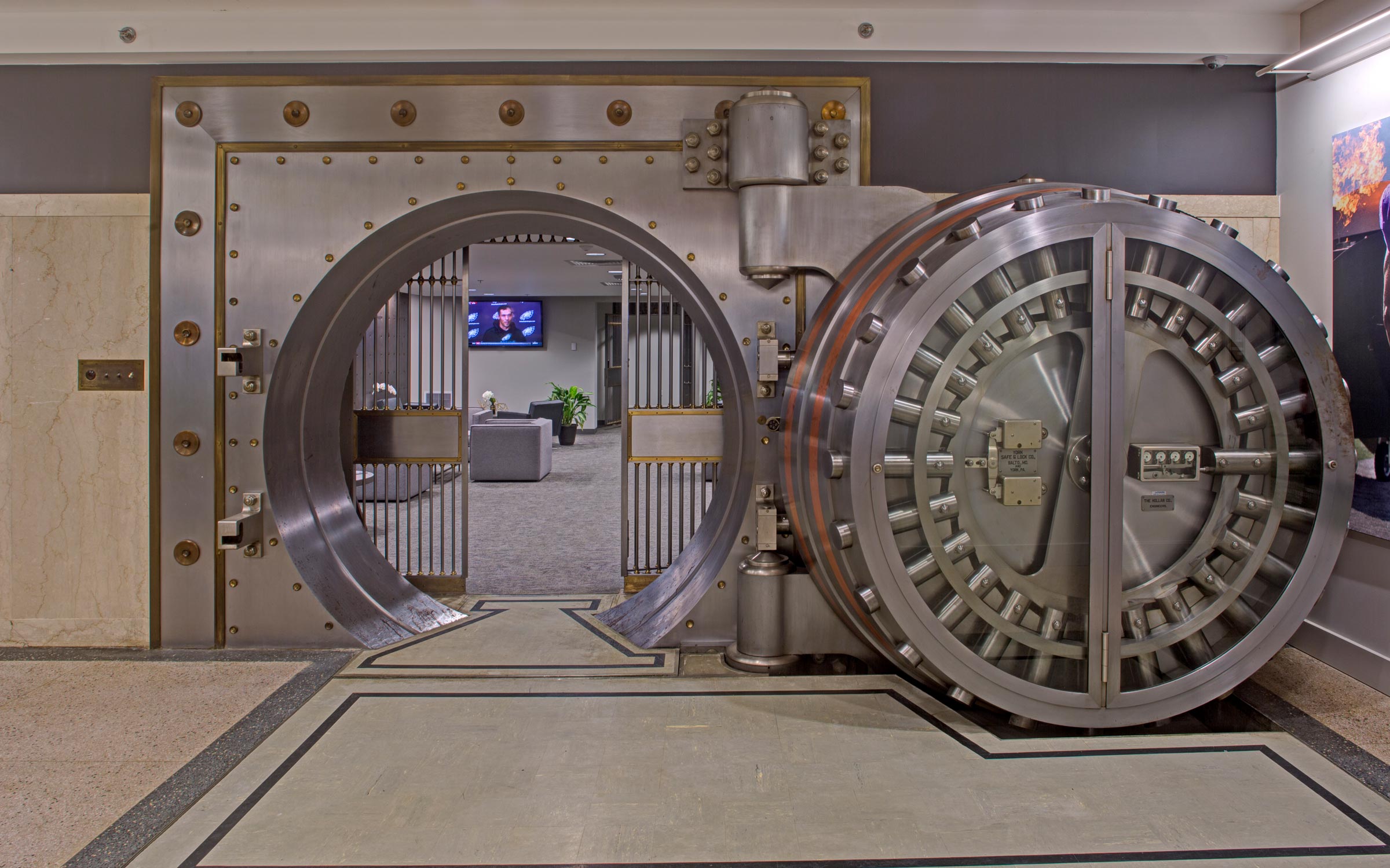
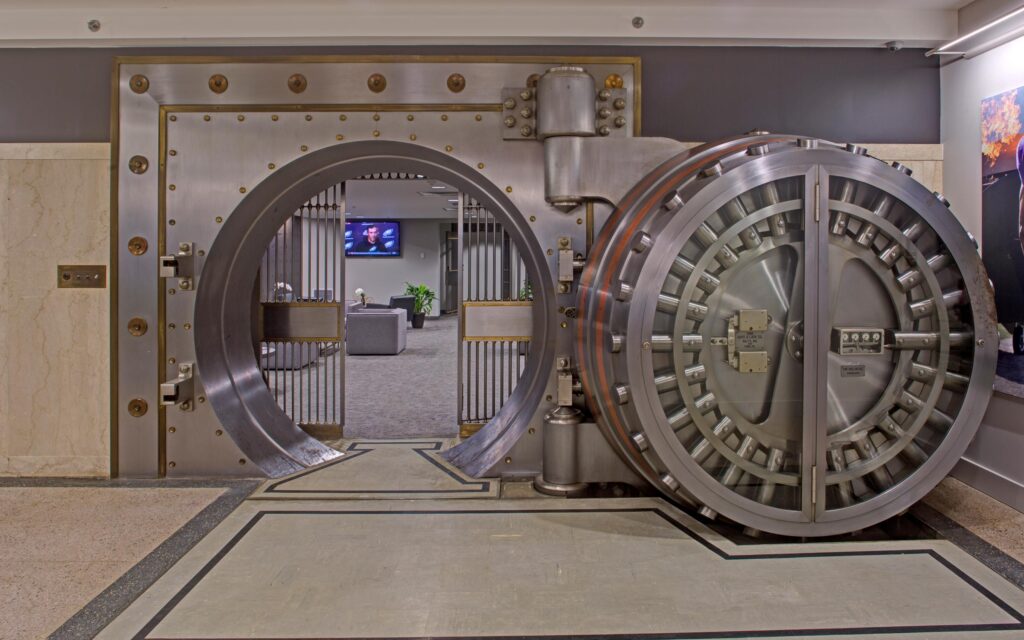
When embarking on a conversion project, we focus on three principal areas: the existing building conditions, the owner’s vision, and the design opportunities that can be leveraged to create an inspiring transformation. However, while a successful design solution is paramount, it is important to note that there is no set design combination that determines potential success as the owner must also weigh location and market demand, purchase price and construction costs. Upon understanding the full development picture, we concentrate on the following:
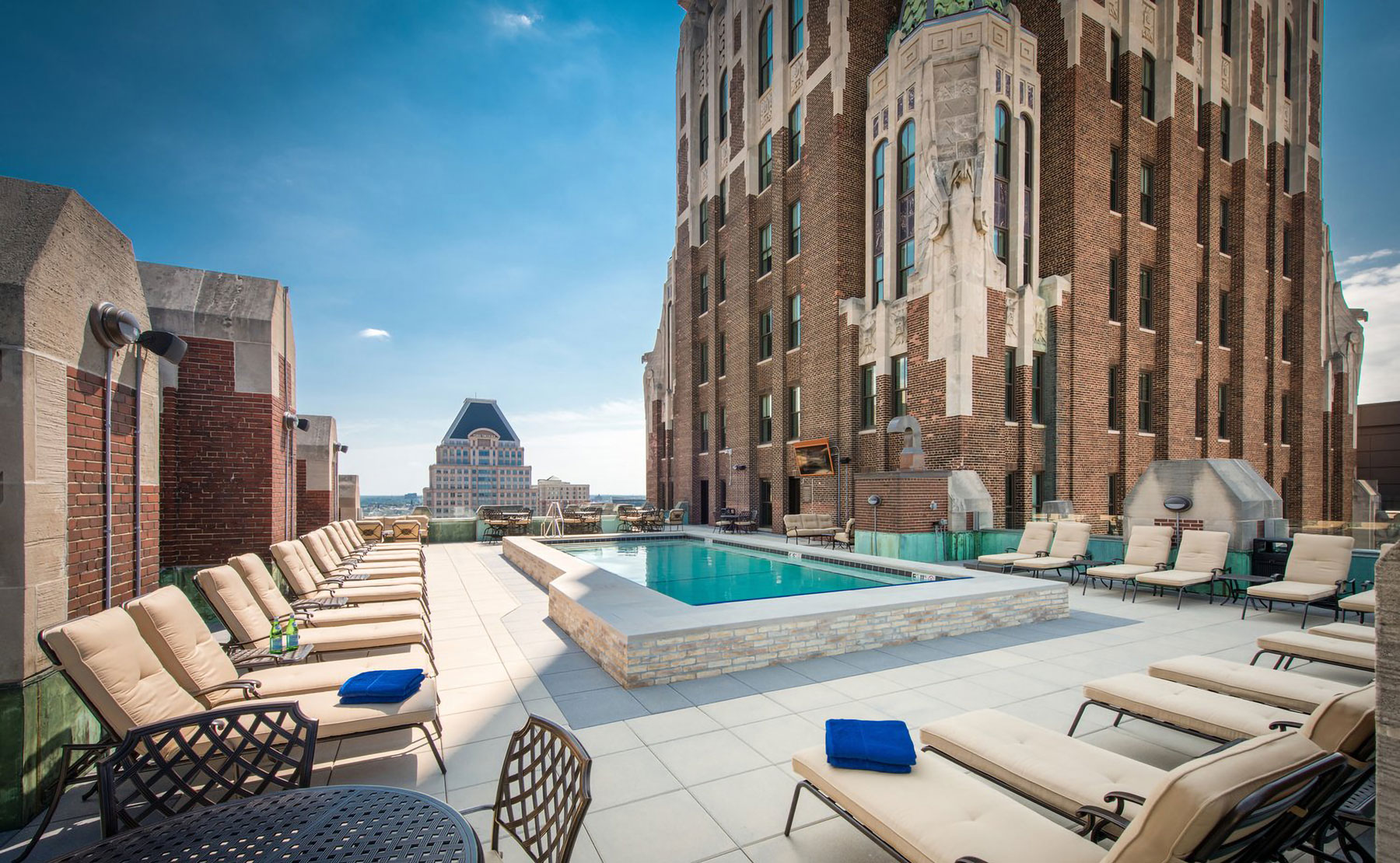
When embarking on a conversion project, we focus on three principal areas: the existing building conditions, the owner’s vision, and the design opportunities that can be leveraged to create an inspiring transformation. However, while a successful design solution is paramount, it is important to note that there is no set design combination that determines potential success as the owner must also weigh location and market demand, purchase price and construction costs. Upon understanding the full development picture, we concentrate on the following:
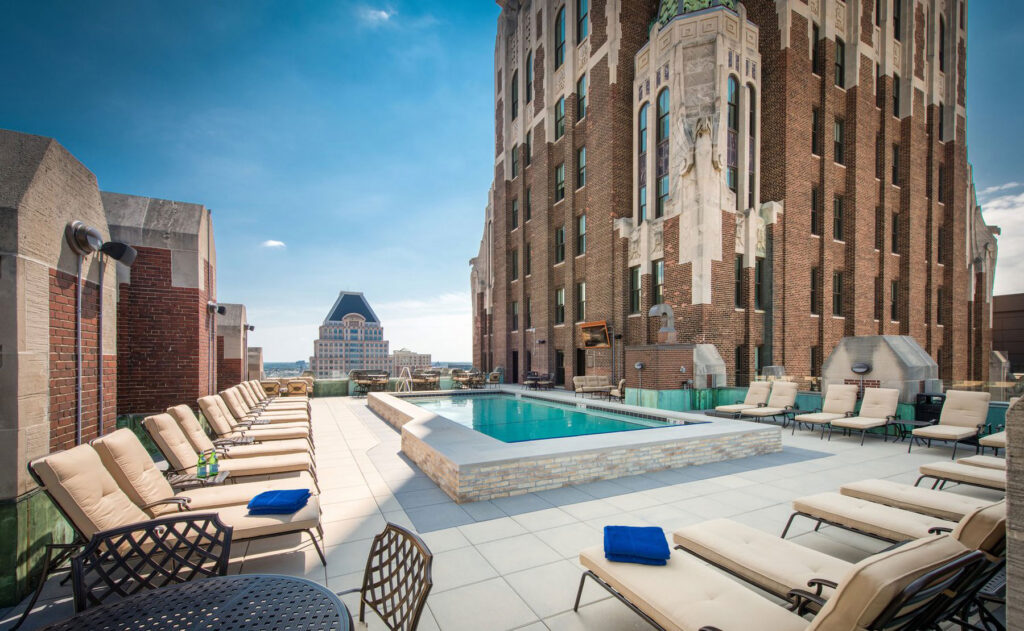
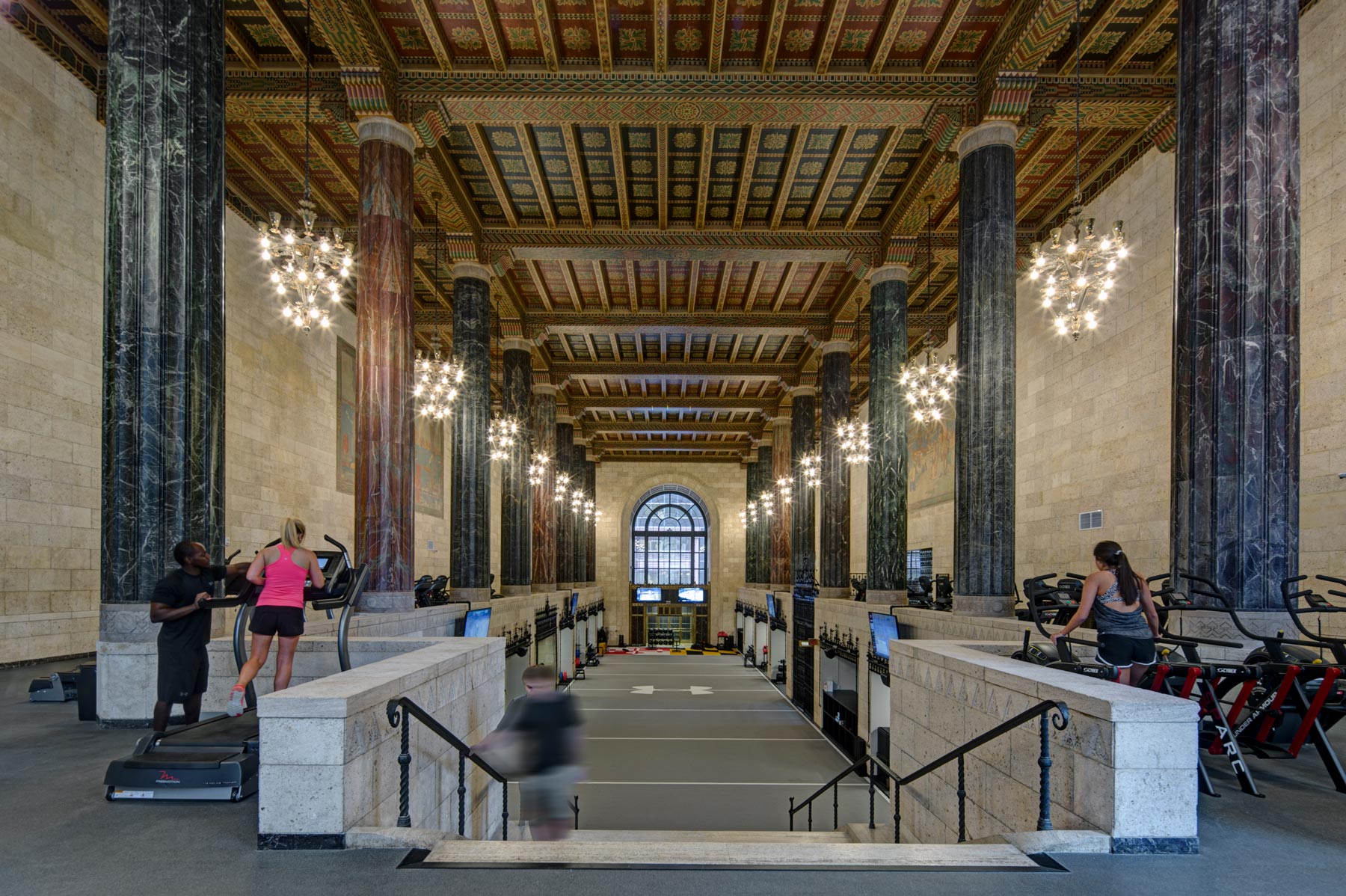
- Access to Light: We assess the number, size, location, and operability of windows, which affects ventilation and compliance with residential codes.
- Floor Plates: Deep office floor plans can be transformed into bright, residential spaces through creative solutions like courtyards or new window walls.
- Building Configuration: Office buildings often have high floor-to-floor heights, allowing for luxurious units or efficient integration of mechanical systems.
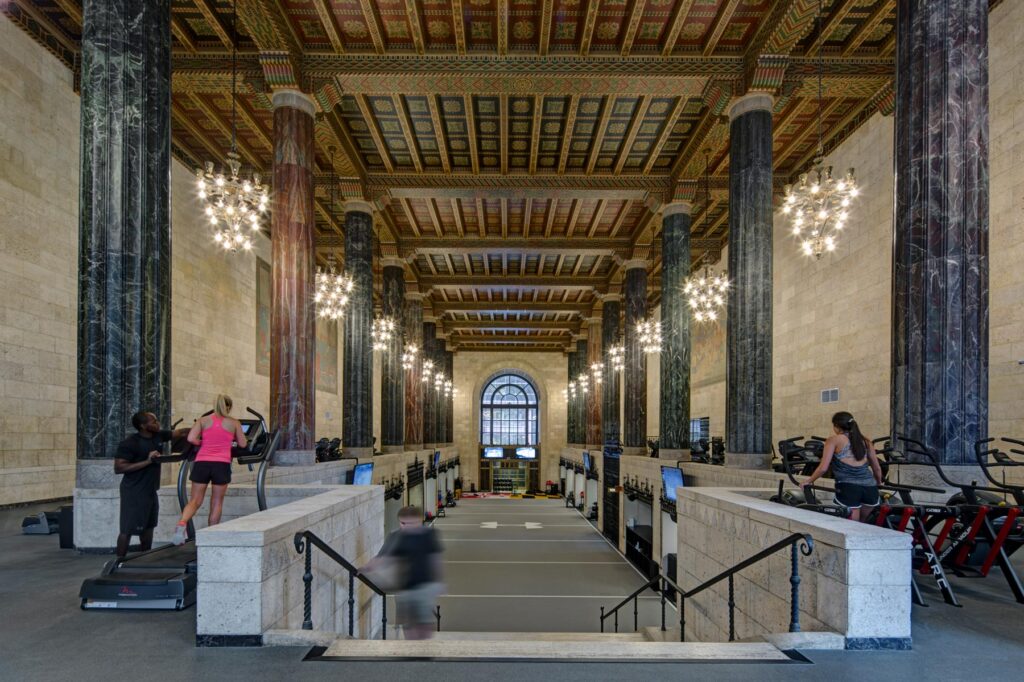
- Access to Light: We assess the number, size, location, and operability of windows, which affects ventilation and compliance with residential codes.
- Floor Plates: Deep office floor plans can be transformed into bright, residential spaces through creative solutions like courtyards or new window walls.
- Building Configuration: Office buildings often have high floor-to-floor heights, allowing for luxurious units or efficient integration of mechanical systems.
- Vertical Circulation: Keeping existing stair and elevator cores is cost-effective and simplifies code compliance, but adjustments might be necessary or can be made to meet design goals.
- Local Code Requirements: We collaborate with jurisdictions to ensure designs meet local codes while achieving the project vision.
- Systems: Existing mechanical, electrical, and plumbing systems are evaluated for reuse, with updates made as needed to meet current building codes.
- Facade: We evaluate the façade to assess how it can be maintained or modified for residential use; while understanding what may be required for historic preservation.
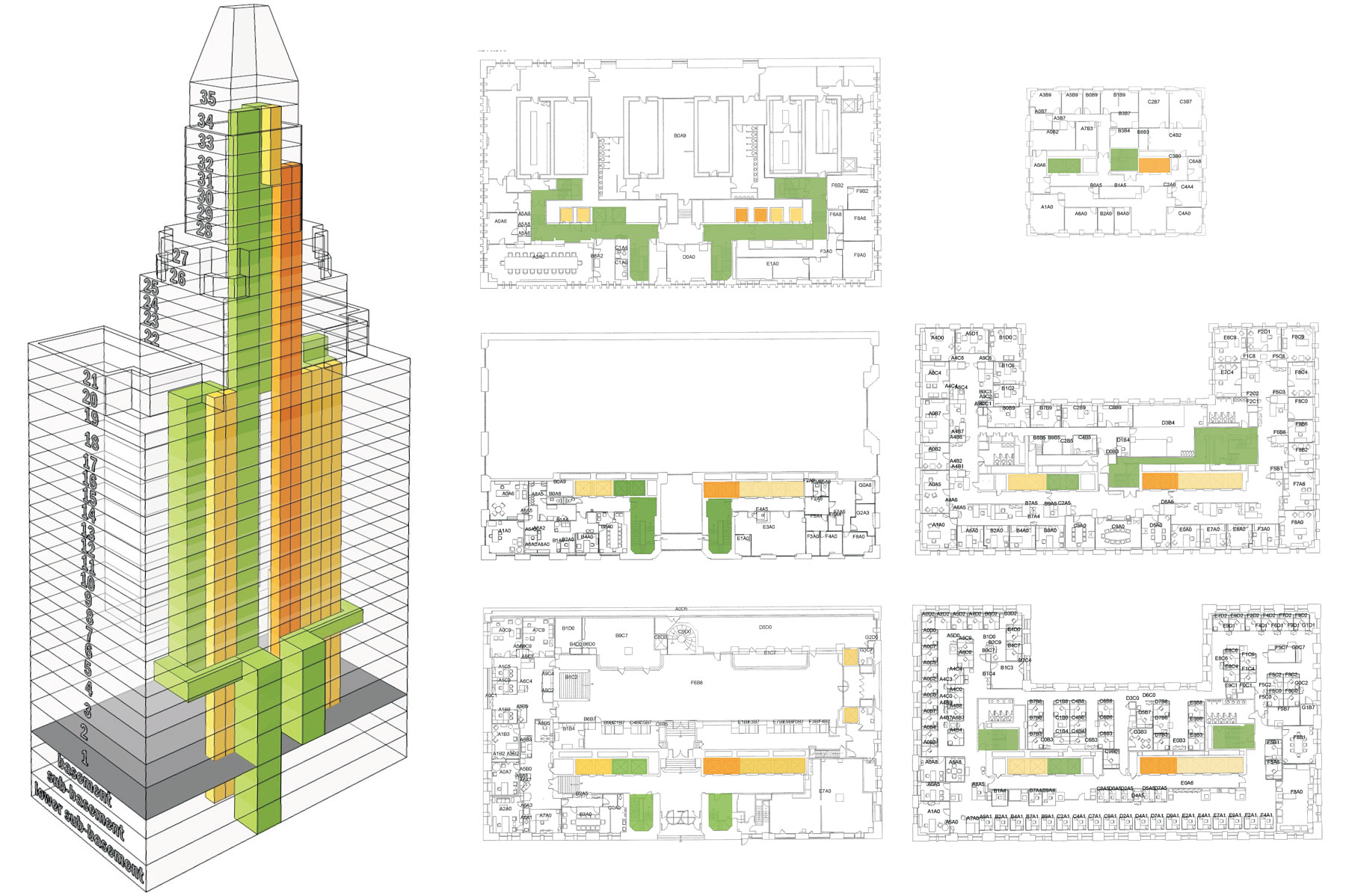
- Vertical Circulation: Keeping existing stair and elevator cores is cost-effective and simplifies code compliance, but adjustments might be necessary or can be made to meet design goals.
- Local Code Requirements: We collaborate with jurisdictions to ensure designs meet local codes while achieving the project vision.
- Systems: Existing mechanical, electrical, and plumbing systems are evaluated for reuse, with updates made as needed to meet current building codes.
- Facade: We evaluate the façade to assess how it can be maintained or modified for residential use; while understanding what may be required for historic preservation.
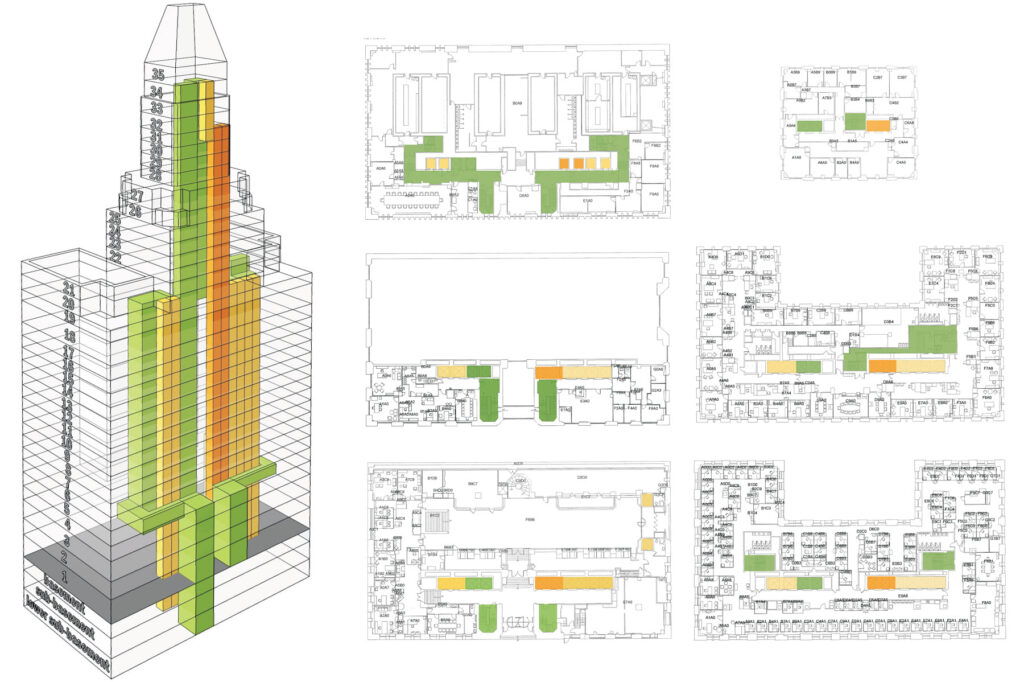
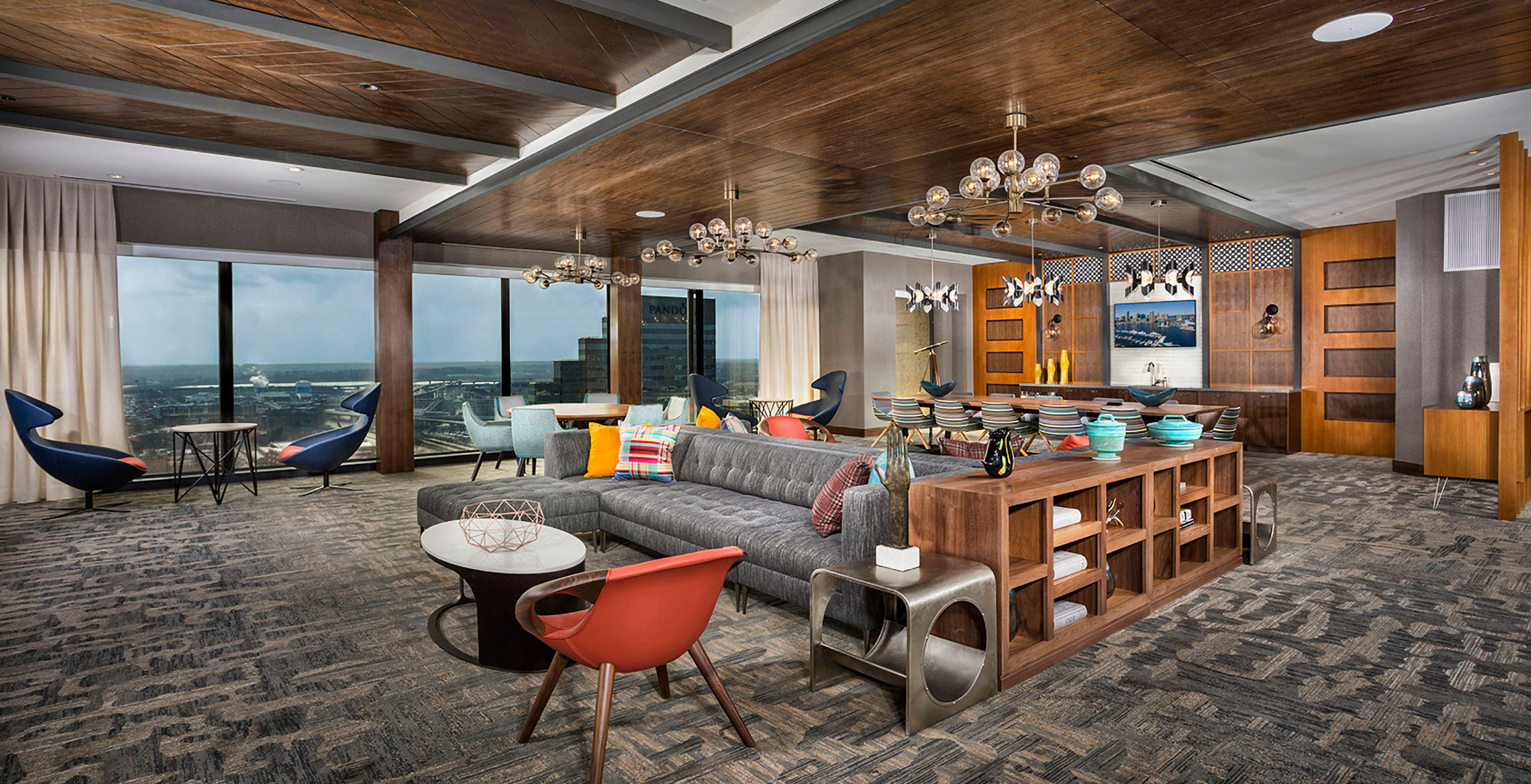
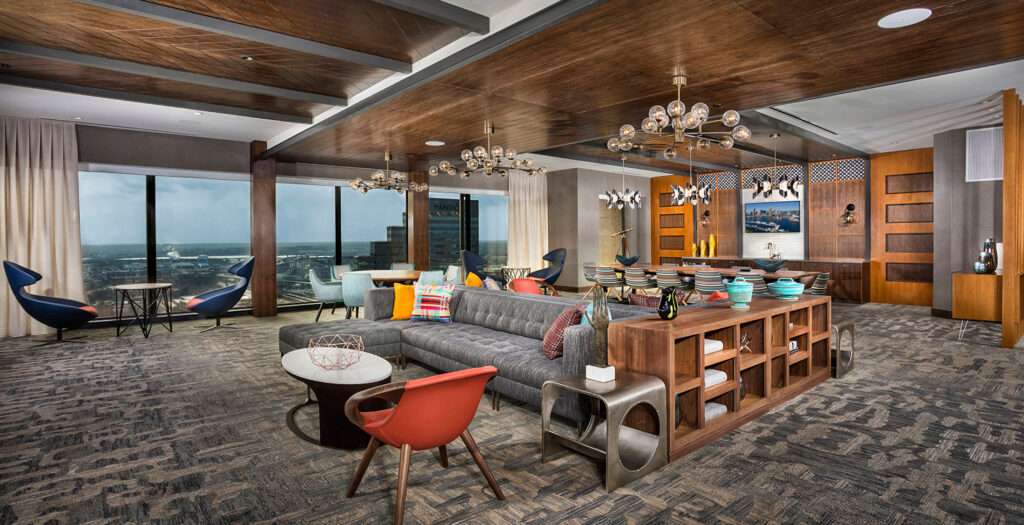
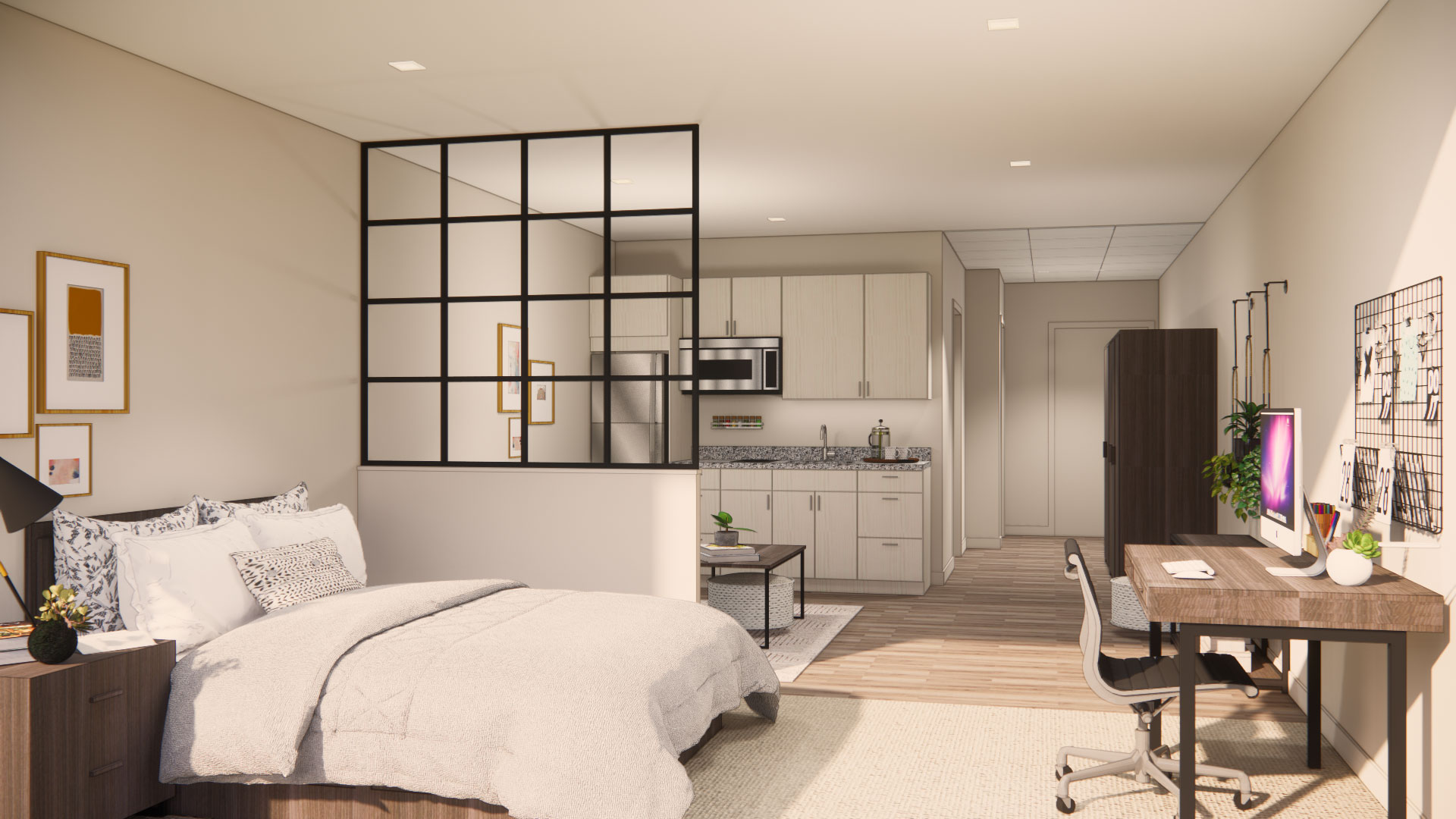
- Amenity Program: We optimize the placement of amenities based on market demand and building layout to ensure accessibility and efficient use of space.
- Unit Size: Working with our clients, we refine the building program to optimize rentable area and align with desired unit types and sizes to suit the market.
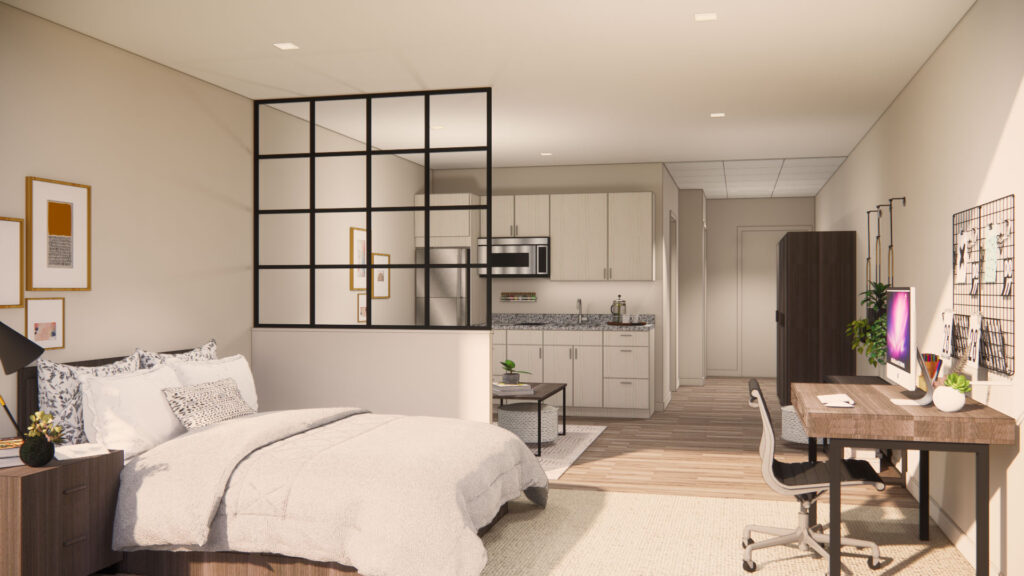
- Amenity Program: We optimize the placement of amenities based on market demand and building layout to ensure accessibility and efficient use of space.
- Unit Size: Working with our clients, we refine the building program to optimize rentable area and align with desired unit types and sizes to suit the market.
- Uniqueness of Spaces: An existing building’s charm and architectural appeal guide the design of distinctive units and amenities, serving as key marketing points.
- Site-Related Items: We maximize the benefits of neighborhood amenities such as walkability, public transportation, green spaces, and nearby attractions in our designs.
- Opportunities for Retail at Base: By evaluating community needs, building geometry, and existing area plans, we determine the feasibility of retail at the ground level.

- Uniqueness of Spaces: An existing building’s charm and architectural appeal guide the design of distinctive units and amenities, serving as key marketing points.
- Site-Related Items: We maximize the benefits of neighborhood amenities such as walkability, public transportation, green spaces, and nearby attractions in our designs.
- Opportunities for Retail at Base: By evaluating community needs, building geometry, and existing area plans, we determine the feasibility of retail at the ground level.
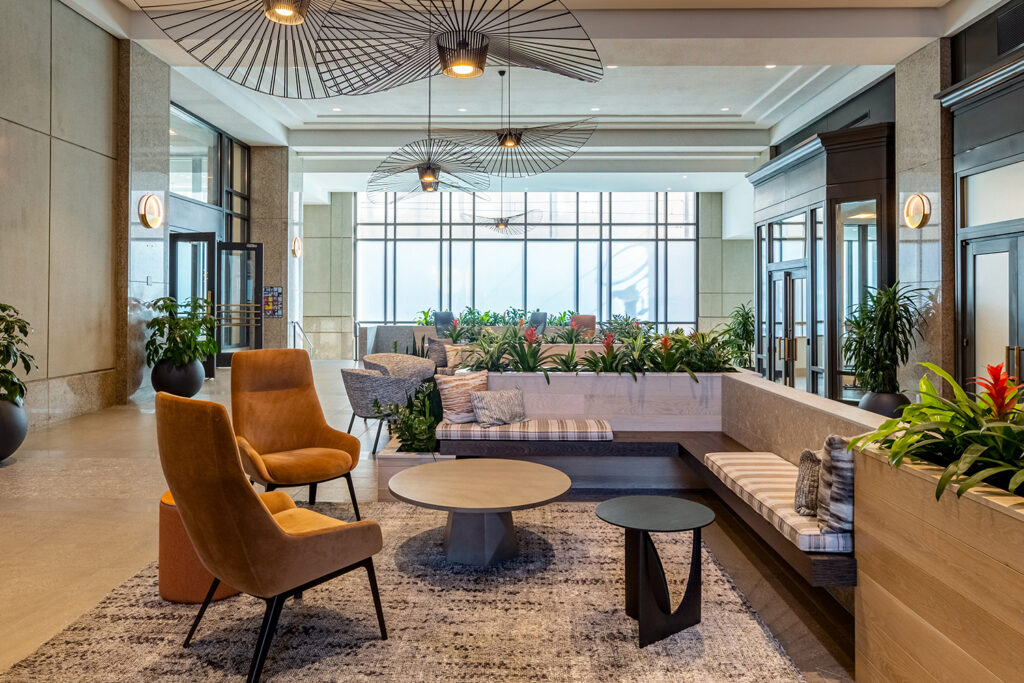
We understand that an owner must weigh cost and market demand in conjunction with our analysis. However, these guiding principles have served our clients well. In the coming months we will share examples of successful conversions.
We understand that an owner must weigh cost and market demand in conjunction with our analysis. However, these guiding principles have served our clients well. In the coming months we will share examples of successful conversions.
Every adaptive reuse project is a journey that demands tailored solutions. By leveraging the unique characteristics of each building—whether a striking aesthetic, an expanding neighborhood, or enticing tax incentives—BCT’s experienced architecture team can craft creative, cost-effective, and desirable residential conversions. Through these case studies, we showcase how our design process transforms challenges into opportunities, delivering exceptional spaces that breathe new life into existing structures.
Every adaptive reuse project is a journey that demands tailored solutions. By leveraging the unique characteristics of each building—whether a striking aesthetic, an expanding neighborhood, or enticing tax incentives—BCT’s experienced architecture team can craft creative, cost-effective, and desirable residential conversions. Through these case studies, we showcase how our design process transforms challenges into opportunities, delivering exceptional spaces that breathe new life into existing structures.