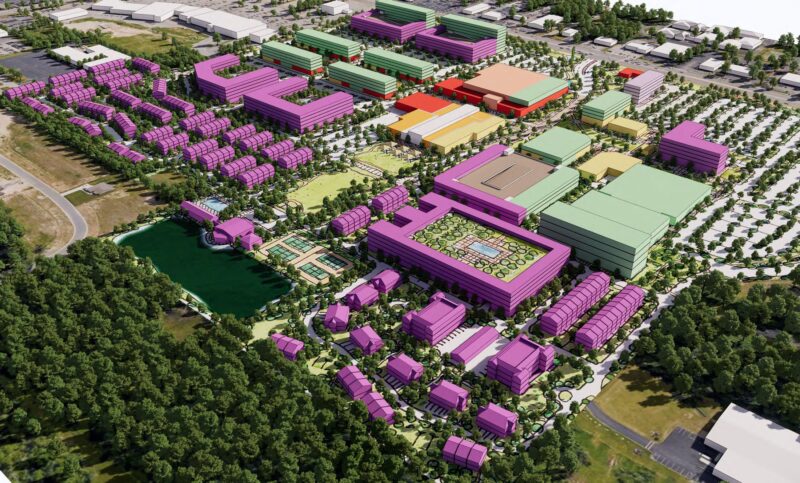A Surplus Inventory of shopping malls leads to opportunities for densification, mixed-use, and occasionally adaptive reuse.
CLIENT: UNILAND DEVELOPMENT COMPANY & MOUNTAIN DEVELOPMENT CORP.
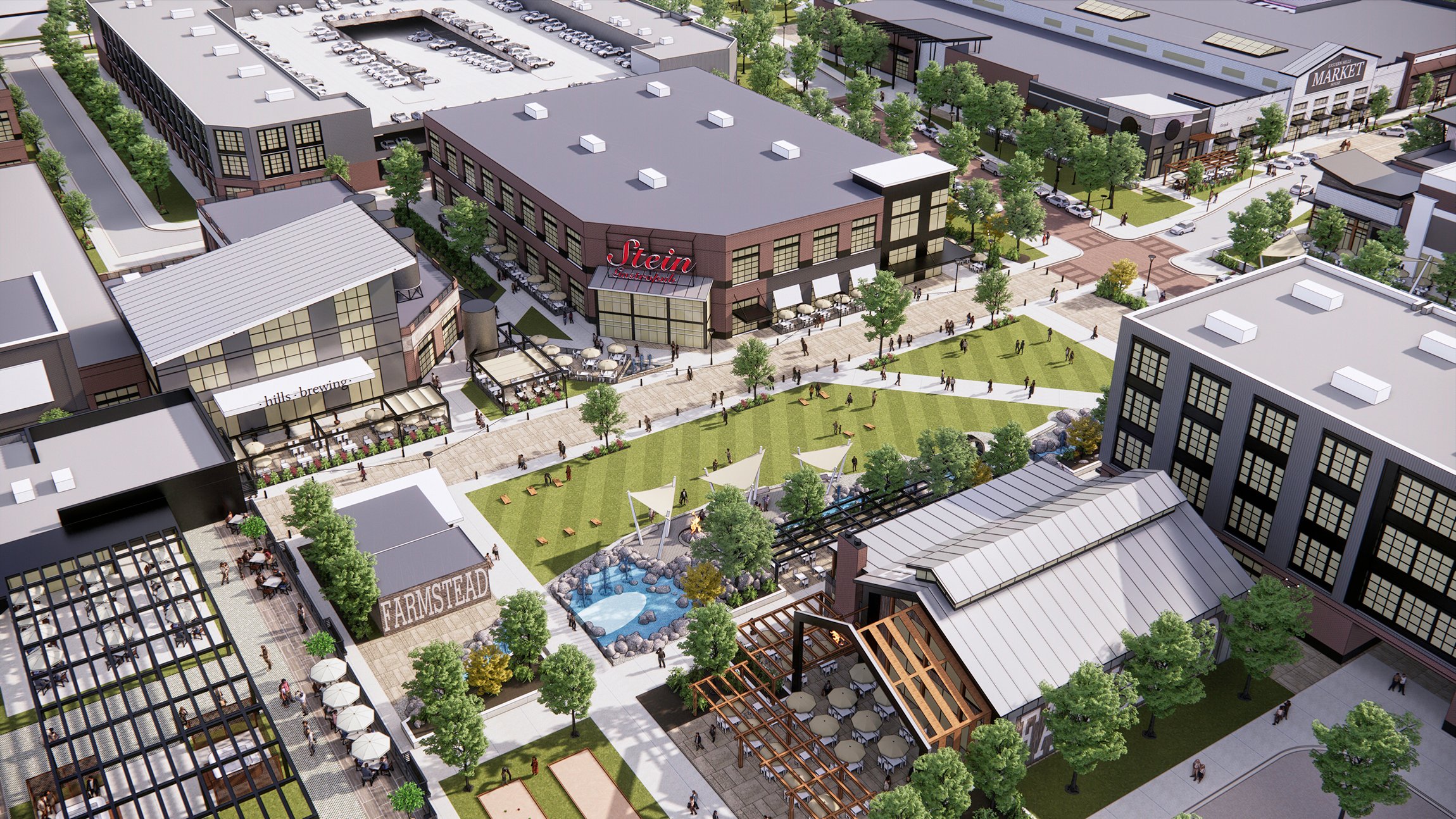
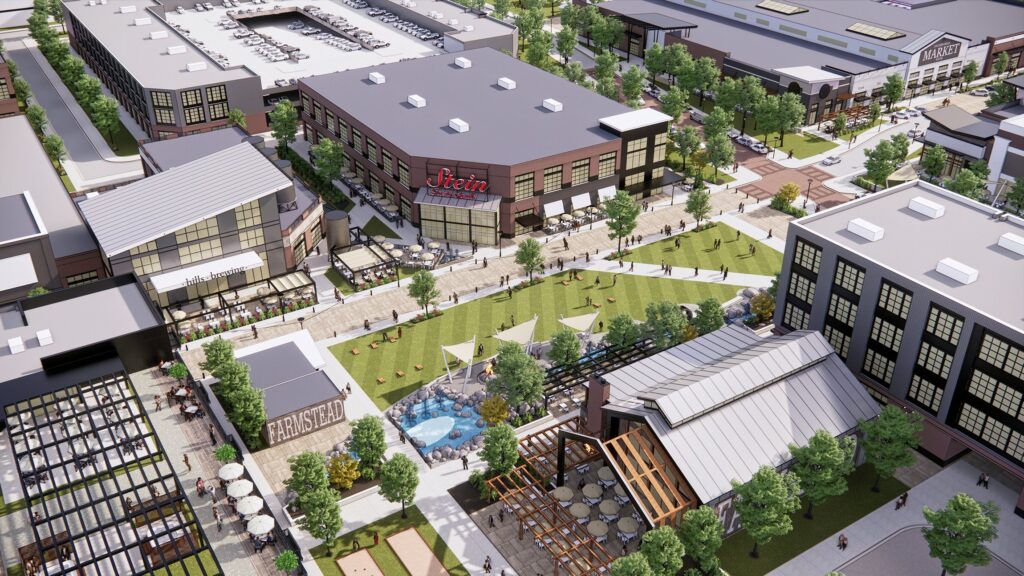
100 ac / 40.46 ha – total
256,250 sf / 23,806 sm – retail
414,500 sf / 38,508 sm – office / innovation hub / coworking
80,000 sf / 7,432 sm – entertainment
58,000 sf / 5,388 sm – hospitality (250 key hotel)
3,073 parking spaces
469+ residential units
client: Uniland Development Co. & Mountain Development Corp.
United States: 23
Canada: 16
Australia: 11
FR: 4
UK: 3
Retail stores closed in 2021
Number of these locations
that were department stores
Square feet of malls in the United States
Average square footage of a department store
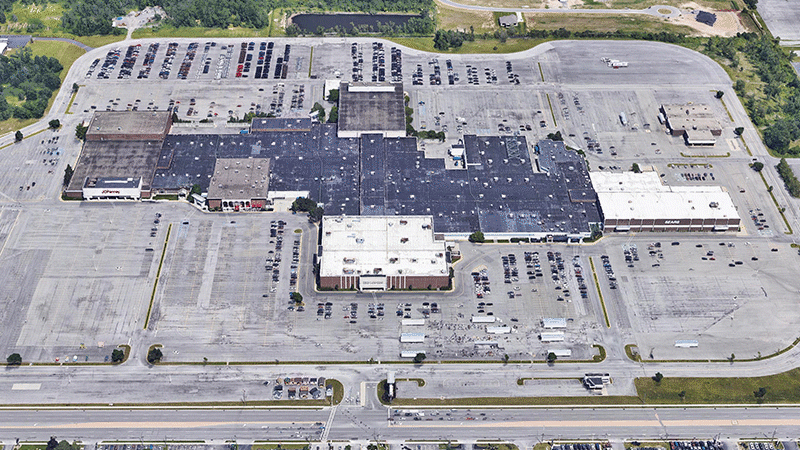
Shopping malls are struggling. Not all of them, but after being shuttered during the pandemic more than ever before they are facing their fate. With the continued expansion of online commerce, the trend of exterior facing retail centers, and the pandemic’s impact, mall landlords and developers in the US are facing a harsh reality – adapt or fail. The situation is less dire in Europe, Asia, and the Middle East because only in America do we have 23+ square feet per person.
The value of these once prominent goliaths lies in the uncontested star of real estate – location. Located near major transportation corridors, these struggling malls are also coveted land for redevelopment due to their sheer size and large parking lots.
The addition of residential combined with food & beverage, entertainment, and office / co-working, can create a lively “18-hour” destination for these properties when skillfully planned.

Shopping malls are struggling. Not all of them, but after being shuttered during the pandemic more than ever before they are facing their fate. With the continued expansion of online commerce, the trend of exterior facing retail centers, and the pandemic’s impact, mall landlords and developers in the US are facing a harsh reality – adapt or fail. The situation is less dire in Europe, Asia, and the Middle East because only in America do we have 23+ square feet per person.
The value of these once prominent goliaths lies in the uncontested star of real estate – location. Located near major transportation corridors, these struggling malls are also coveted land for redevelopment due to their sheer size and large parking lots.
The addition of residential combined with food & beverage, entertainment, and office / co-working, can create a lively “18-hour” destination for these properties when skillfully planned.
Eastern Hills Mall, just outside of Buffalo, NY is an example of an approach to revitalize an aging, 1970s-era shopping center. The proposed design concept will create a vibrant regional destination in a bedroom community looking for nearby amenities and options. A large green park will begin the transformation with the repurposing of some mall building components and complementing them with new, taller structures for hotel, office, and residential uses. Modern architecture will transform this dying mall into a regional town center destination, and its forms and materials will be inspired by the agrarian and industrial heritage of the region.
Through discussions with our client, the ability to appropriately respond to the challenges of demolition & renovation during initial phases, while allowing desired flexibility for each new building and promoting future site density were primary keys to development feasibility & success.
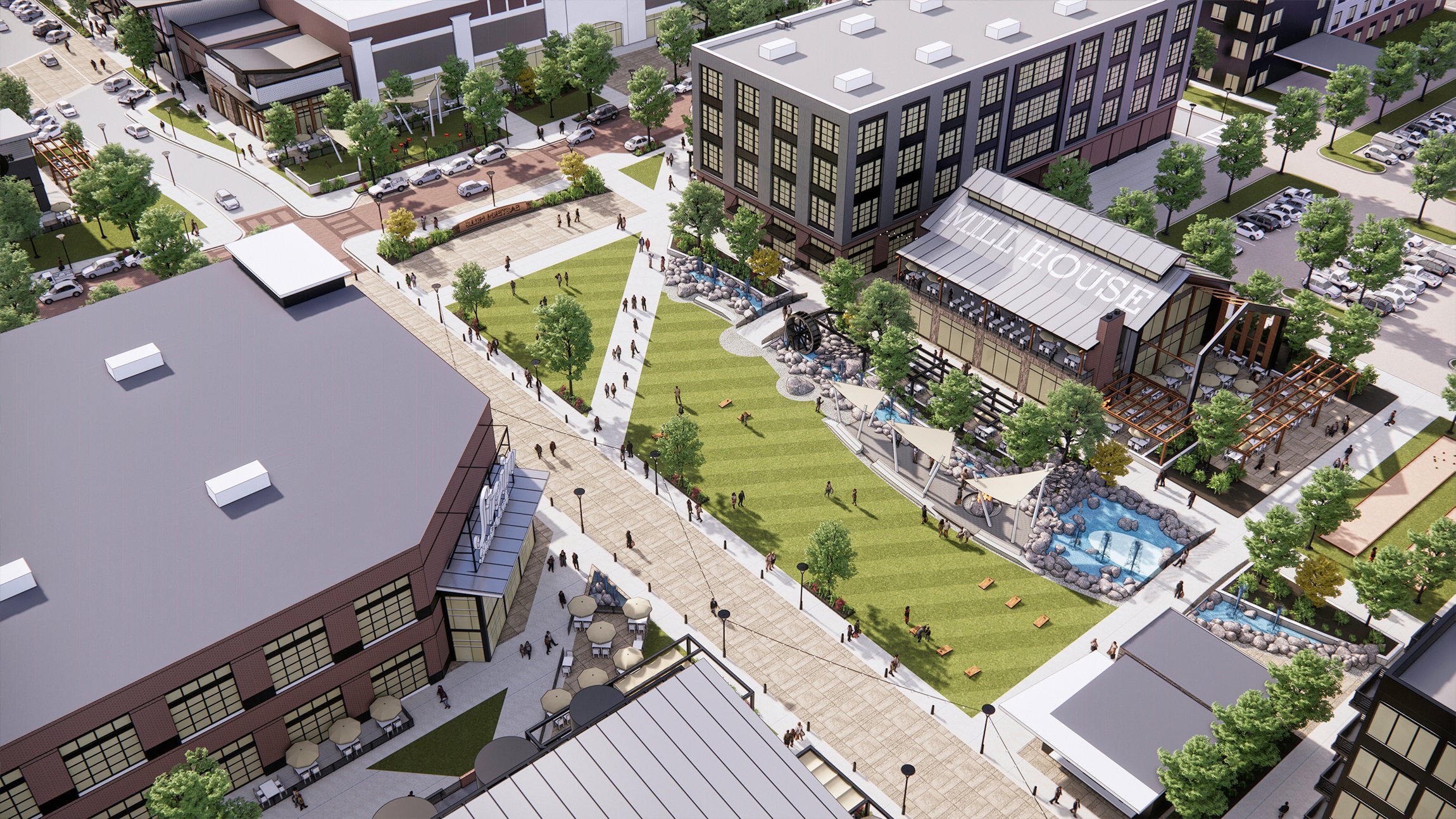
Eastern Hills Mall, just outside of Buffalo, NY is an example of an approach to revitalize an aging, 1970s-era shopping center. The proposed design concept will create a vibrant regional destination in a bedroom community looking for nearby amenities and options. A large green park will begin the transformation with the repurposing of some mall building components and complementing them with new, taller structures for hotel, office, and residential uses. Modern architecture will transform this dying mall into a regional town center destination, and its forms and materials will be inspired by the agrarian and industrial heritage of the region.
Through discussions with our client, the ability to appropriately respond to the challenges of demolition & renovation during initial phases, while allowing desired flexibility for each new building and promoting future site density were primary keys to development feasibility & success.
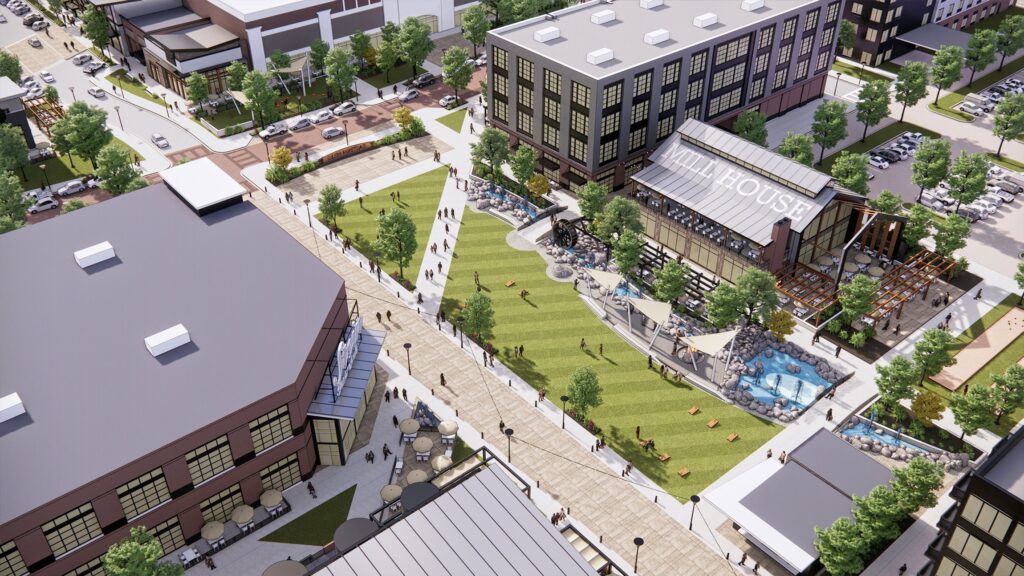
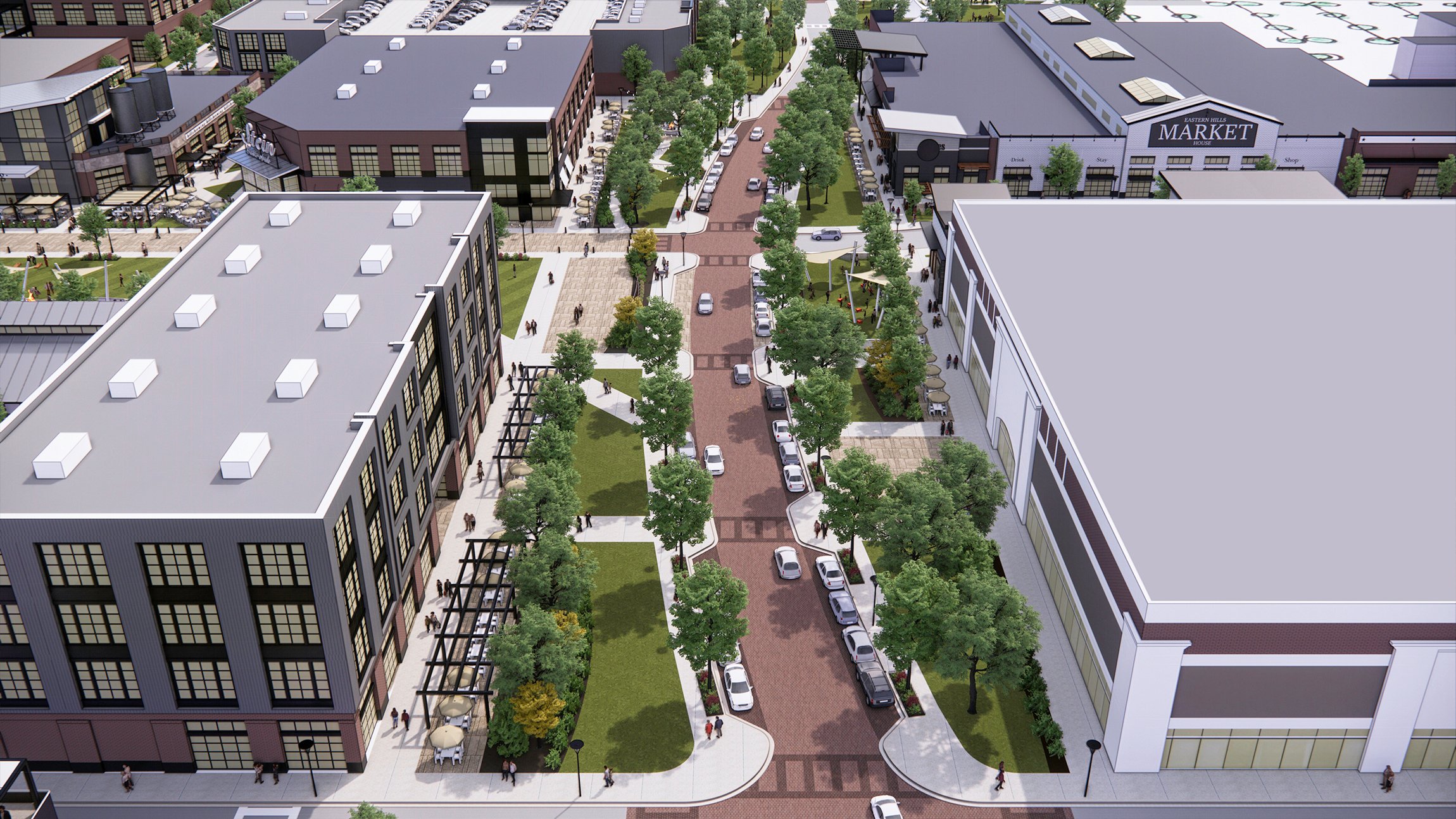
The Phase 1 design strategy creates the “heart” of the redevelopment from the outset, while maintaining a sense of building authenticity. We envision an active and social central gathering space for the community. Adaptive reuse and conversion of the previously existing mall structures into local chef driven restaurants, a new craft brewery, apartments, and office / co-working will create a dynamic mix of uses. The focus is to encourage gathering and extended visitor stays from across the region. This first phase takes advantage of the surface parking, then adds structured decks in the future to develop “highest and best use”.
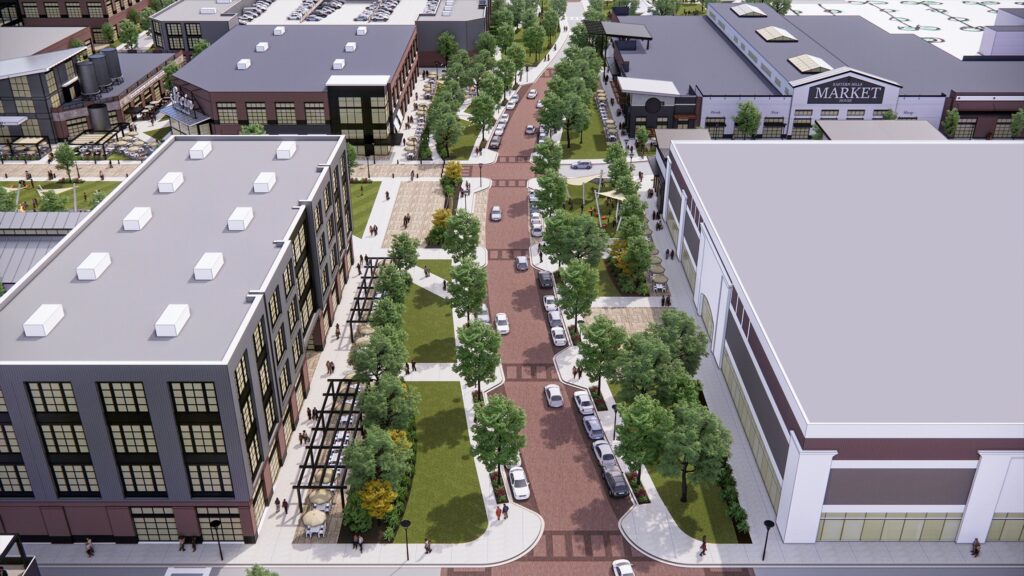
The Phase 1 design strategy creates the “heart” of the redevelopment from the outset, while maintaining a sense of building authenticity. We envision an active and social central gathering space for the community. Adaptive reuse and conversion of the previously existing mall structures into local chef driven restaurants, a new craft brewery, apartments, and office / co-working will create a dynamic mix of uses. The focus is to encourage gathering and extended visitor stays from across the region. This first phase takes advantage of the surface parking, then adds structured decks in the future to develop “highest and best use”.
Phase 2 proposes the conversion of the remaining enclosed mall into an open-air, tree lined Main Street. Re-purposing the high-volume gallery into a Market Hall promotes social gathering and attracts local food vendors. The hall overlooks a community green, acting as a buffer between commercial and residential. Future phases can re-purpose the remaining retail anchor, create a further extension of commercial tenants, and provide a stronger, more dense presence along the main road.
The human desire for “place”, both suburban and urban, has undoubtedly evolved over the past decades. Today, we understand that the need for social interaction will continue to drive re-development and the adaptive re-use of these regional centers.
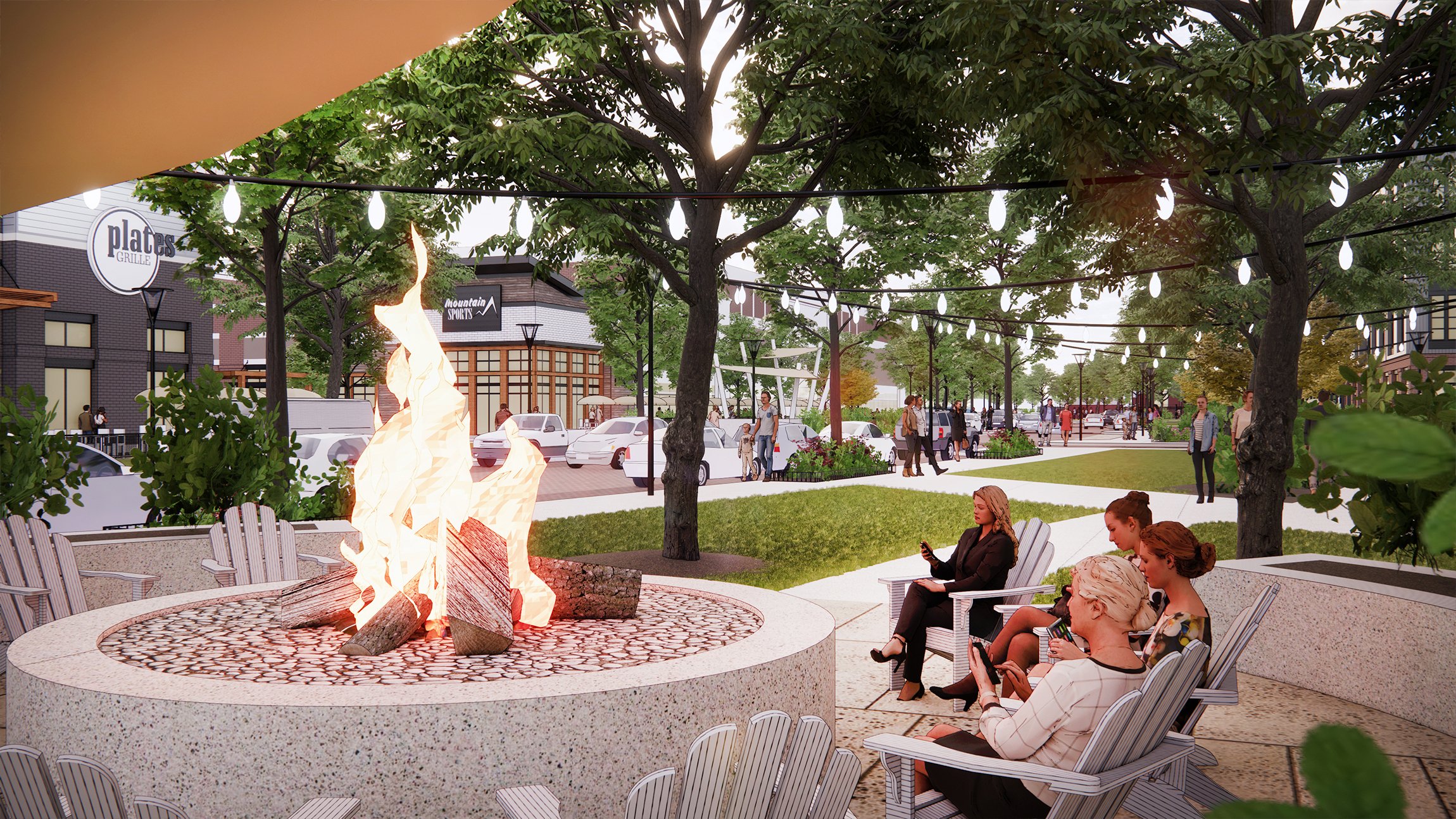
Phase 2 proposes the conversion of the remaining enclosed mall into an open-air, tree lined Main Street. Re-purposing the high-volume gallery into a Market Hall promotes social gathering and attracts local food vendors. The hall overlooks a community green, acting as a buffer between commercial and residential. Future phases can re-purpose the remaining retail anchor, create a further extension of commercial tenants, and provide a stronger, more dense presence along the main road.
The human desire for “place”, both suburban and urban, has undoubtedly evolved over the past decades. Today, we understand that the need for social interaction will continue to drive re-development and the adaptive re-use of these regional centers.
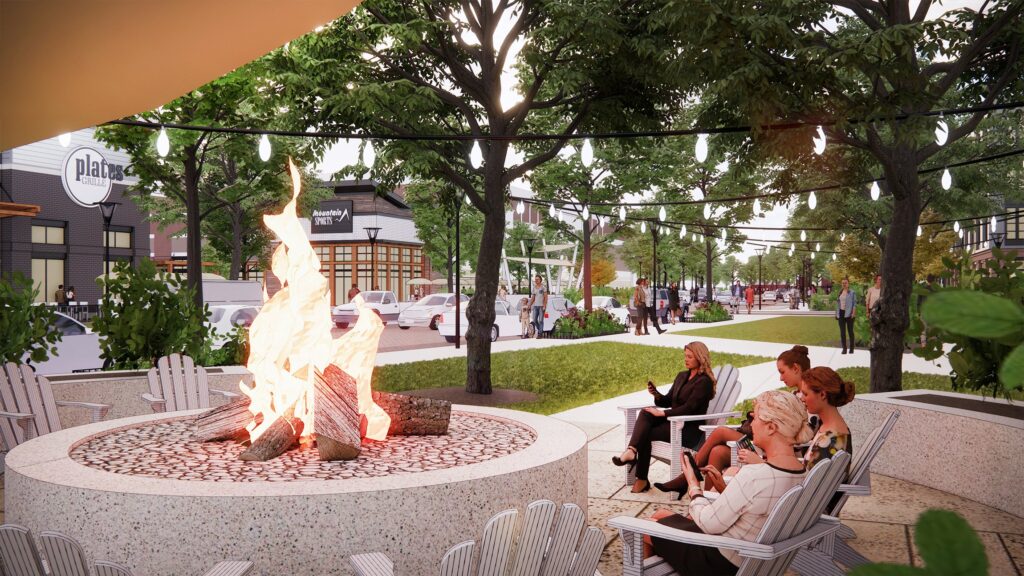
Future phases of the site include further densification to accommodate more multi-family apartments, increased office/coworking space, and structured parking. With PHASE 1 acting as the heart of the development, and PHASE 2 extending the main corridor down the central vein, PHASE 3 will act to develop the density of the site as seen in the massing diagram above.
