A new approach to indoor and outdoor life has emerged due to the coronavirus. As some return to work and others continue to work from home, real estate design professionals are having to re-evaluate how people interact with buildings. This is especially true as building users transition from public to private spaces. Emerging from this need is the modern twist on the mudroom which BCT is labeling the “Turn Room.” While the purpose of screening visitors to a building may change or expand over time from safety to health and wellness, we know the future will require flexibility at the front door. Variations of this design are applicable both for residential and commercial use and can help ease the burden of maintaining a safe environment for family, guests, clients, and tenants.
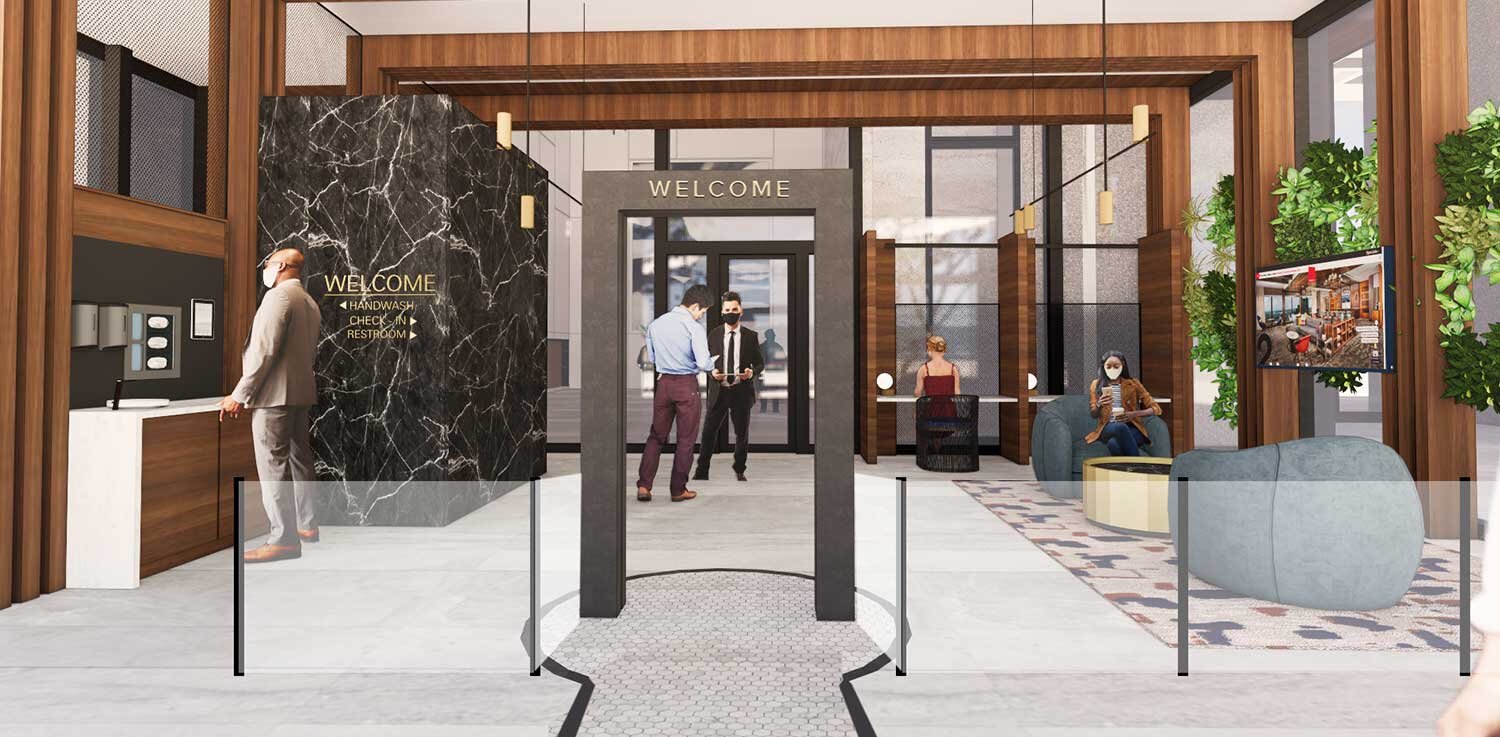
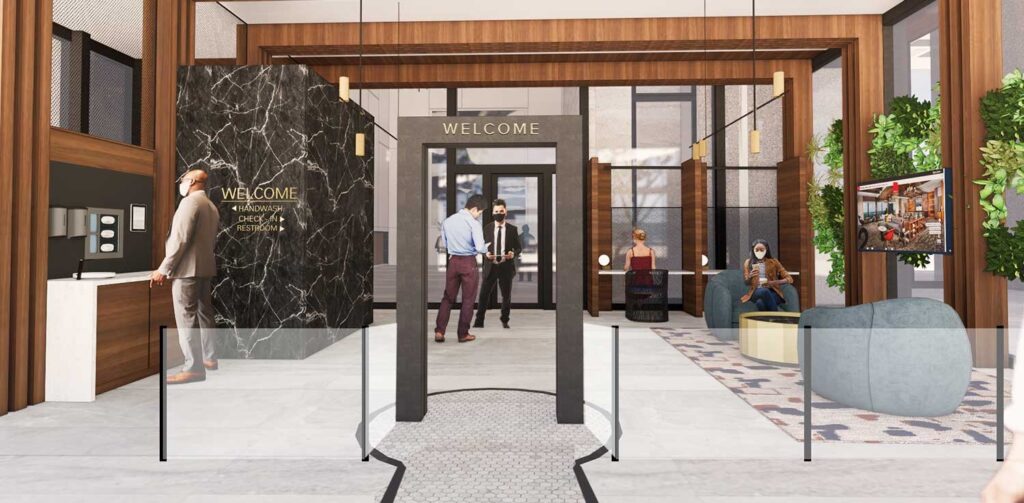
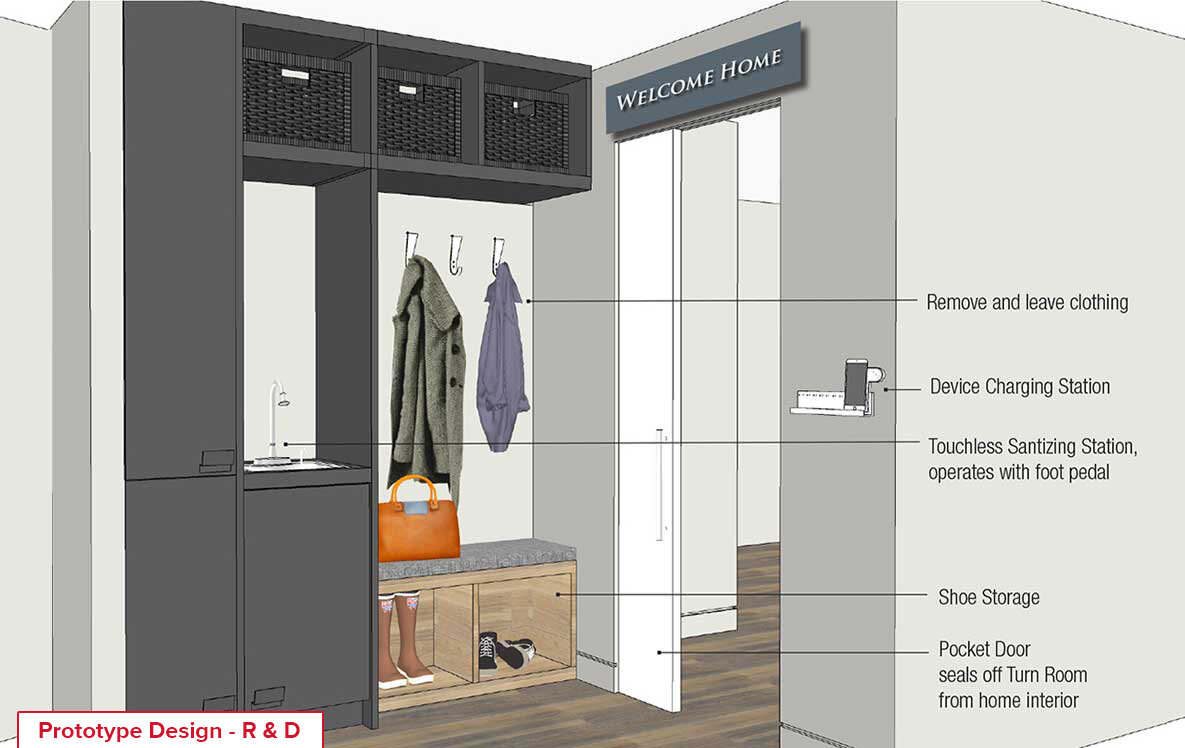
A great need has arisen for a “transition environment” for people visiting individual residents or apartments. The Turn Room is a place where people can take off their outer layers/coats, remove and leave their shoes, hang their mask, and store their hand sanitizer and disinfectant wipes. These spaces can also include foot-operated sinks for washing up from the outdoors and built-in phone charging / disinfecting stations.
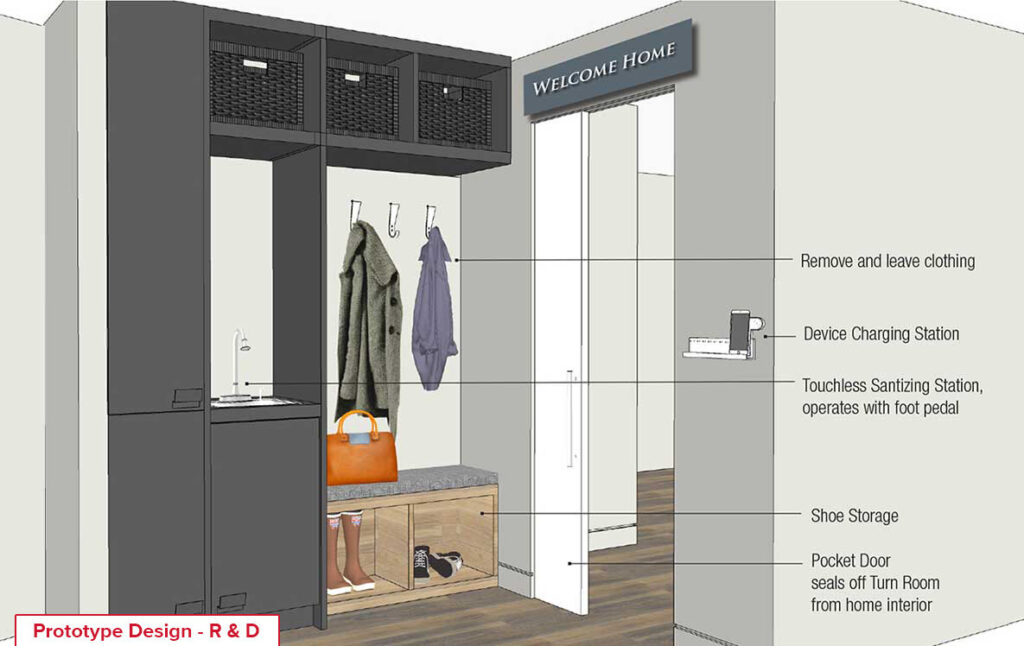
A great need has arisen for a “transition environment” for people visiting individual residents or apartments. The Turn Room is a place where people can take off their outer layers/coats, remove and leave their shoes, hang their mask, and store their hand sanitizer and disinfectant wipes. These spaces can also include foot-operated sinks for washing up from the outdoors and built-in phone charging / disinfecting stations.
Protecting your home is important, but the same level of care should be taken in commercial properties such as offices, apartment buildings, and senior-care facilities where regular pedestrian traffic occurs in higher frequency. As seen in the images below, separate doors for entry and exit are a great start to reduce the proximity of guests at this high congestion point. Upon entering, a guest can immediately pass through a Cleansing Portal where UV light kills a virus in less than 20 seconds and proceed to a thermal wellness center. Upon entering the main lobby, individuals will find on the left a hand wash, mask, sanitizing station, and a single-user restroom. As an extra measure we recommend a concierge to help walk people through the process before they enter. On the right side of the lobby is a welcome, sitting (use seating instead?) area and divided carrels for online check-in. For areas used for sitting, waiting, or leisure, we recommend using antimicrobial fabrics that also allow for ease of cleaning with a variety of chemicals. A flat screen, touchless monitor can provide information and branding graphics.
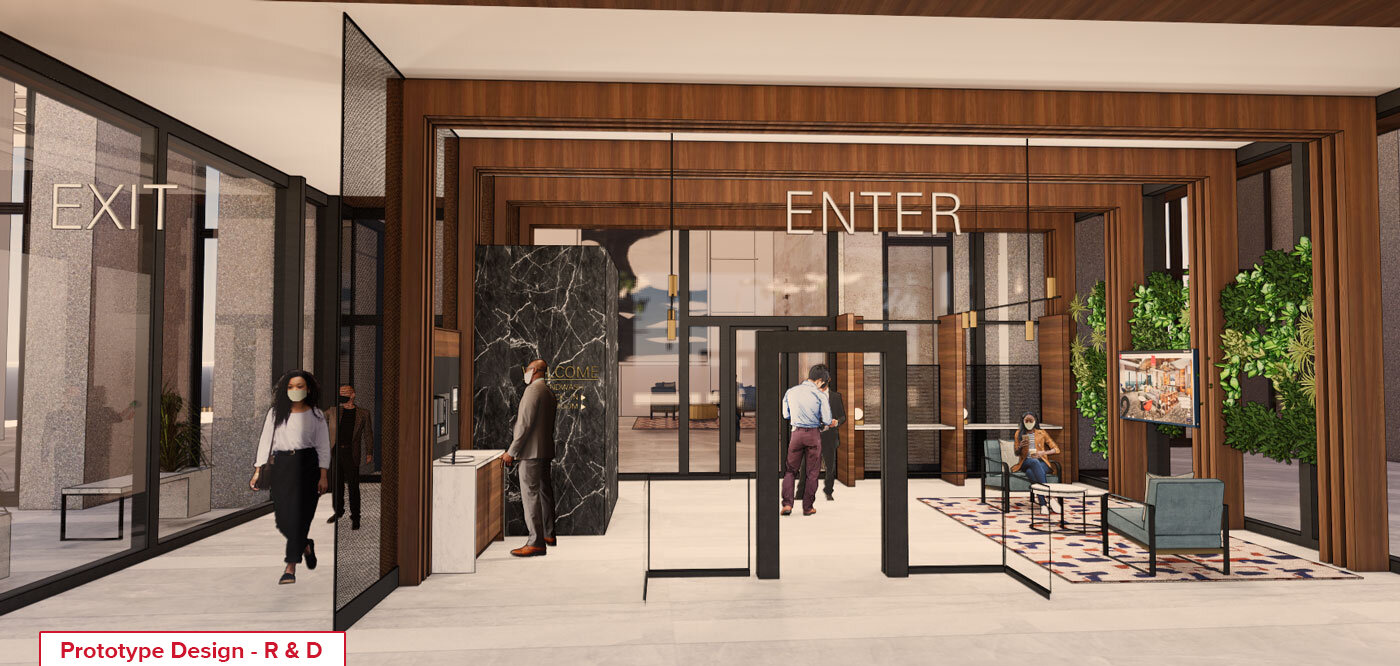
Protecting your home is important, but the same level of care should be taken in commercial properties such as offices, apartment buildings, and senior-care facilities where regular pedestrian traffic occurs in higher frequency. As seen in the images below, separate doors for entry and exit are a great start to reduce the proximity of guests at this high congestion point. Upon entering, a guest can immediately pass through a Cleansing Portal where UV light kills a virus in less than 20 seconds and proceed to a thermal wellness center. Upon entering the main lobby, individuals will find on the left a hand wash, mask, sanitizing station, and a single-user restroom. As an extra measure we recommend a concierge to help walk people through the process before they enter. On the right side of the lobby is a welcome, sitting (use seating instead?) area and divided carrels for online check-in. For areas used for sitting, waiting, or leisure, we recommend using antimicrobial fabrics that also allow for ease of cleaning with a variety of chemicals. A flat screen, touchless monitor can provide information and branding graphics.
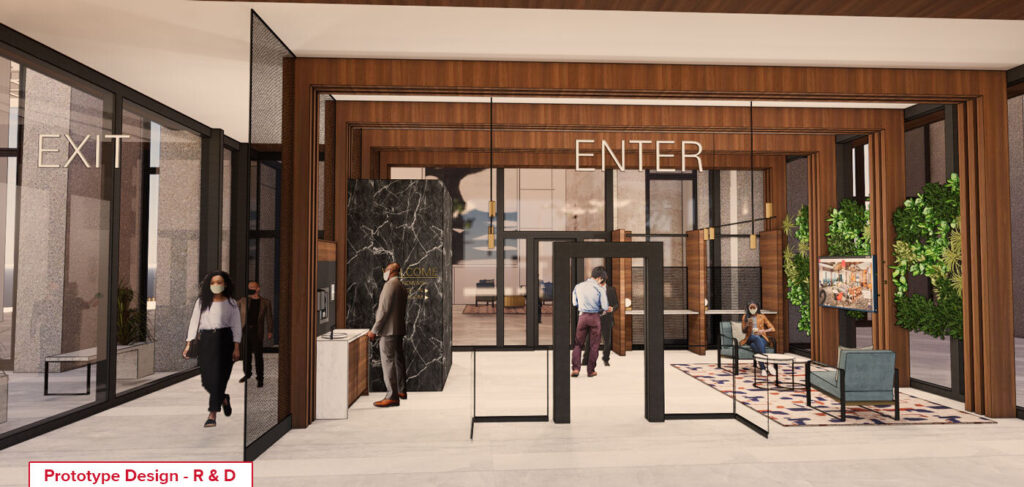
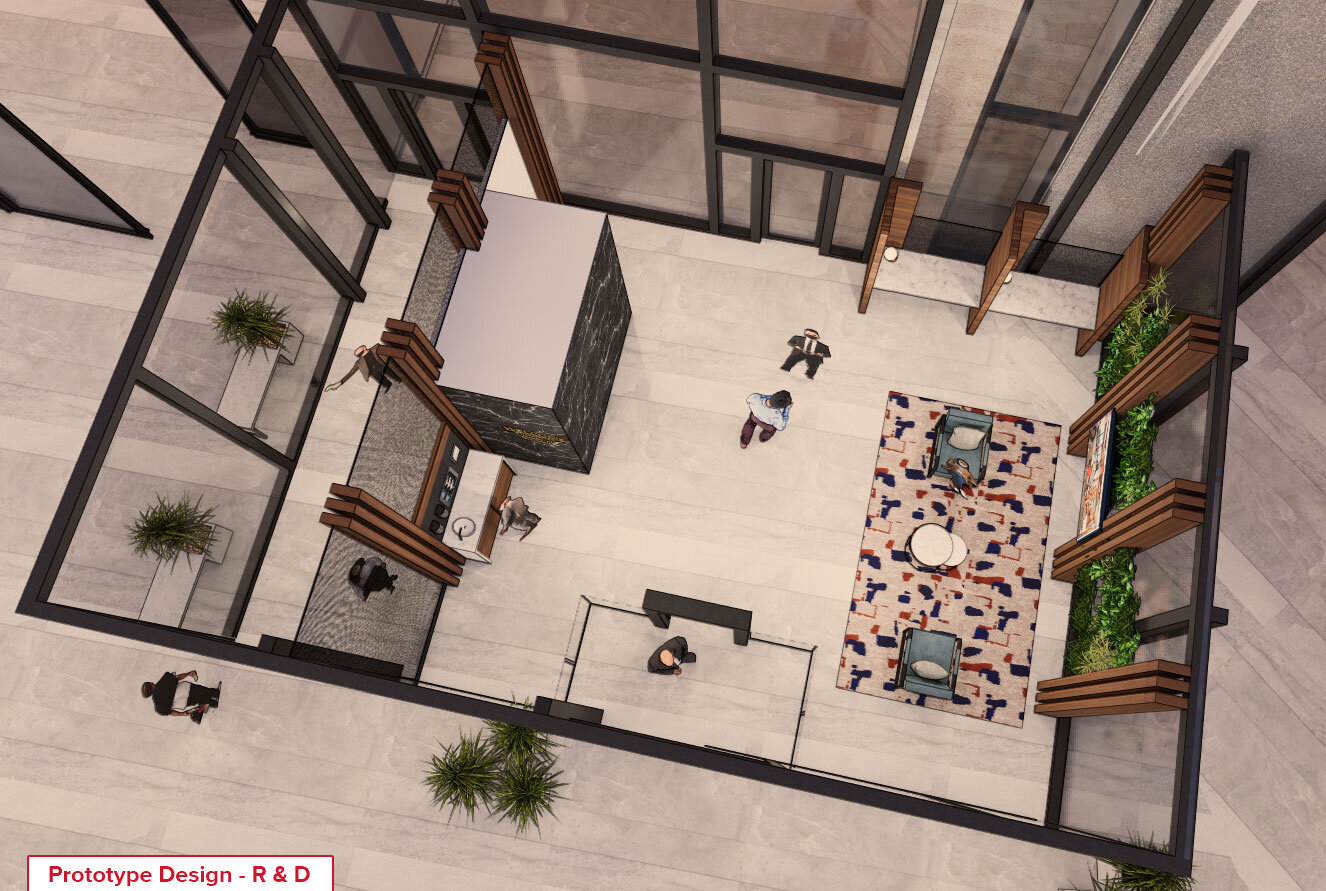
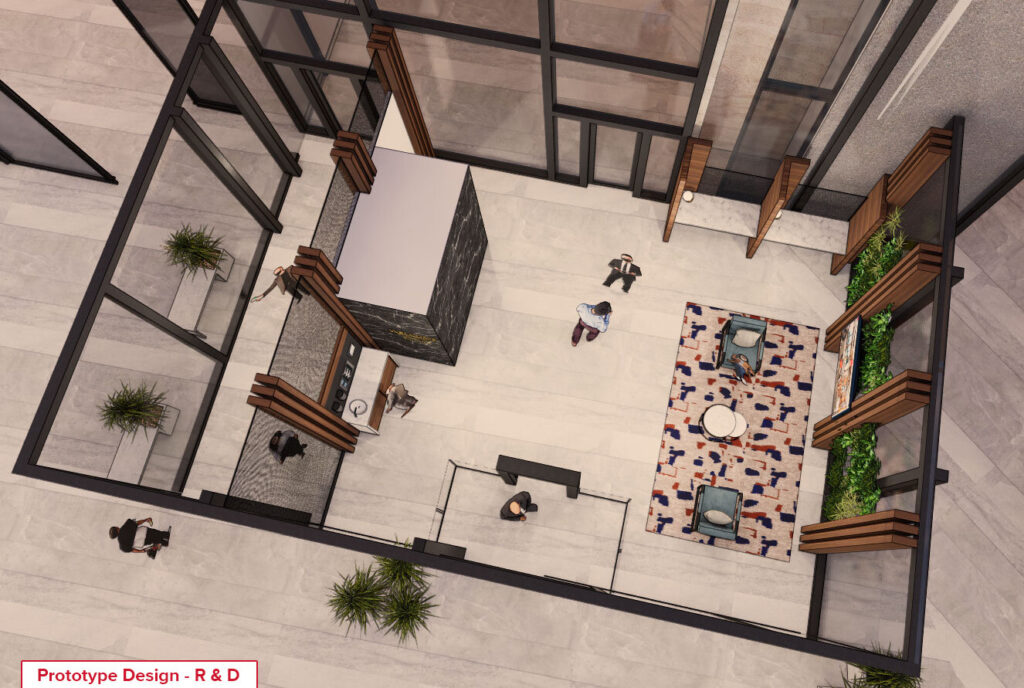
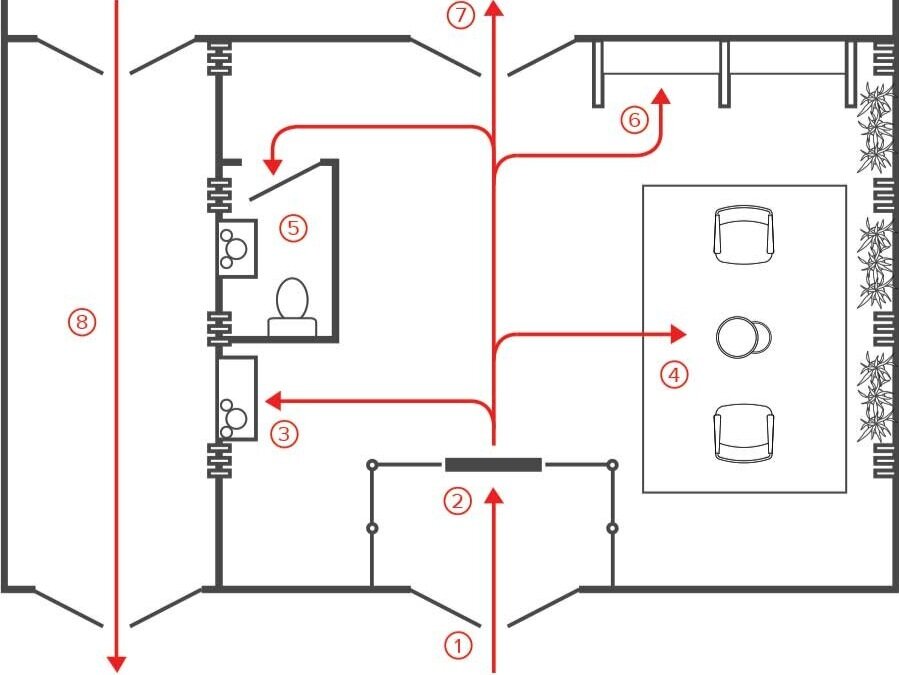
TURN ROOM FEATURES:
1, Entrance; 2. UV Light Station; 3. Sanitizing Station; 4. Distanced Seating Area; 5. Single User Restroom; 6. Digital Sign-In Area; 7. Entrance to Main Lobby; 8. Separated Exit Area
While none of us know the true impact of pandemics in the future, the addition of these spaces into our everyday life will provide a greater level of comfort and protection for those accessing a building and those that work or live there. With cleanliness and hygiene becoming an expectation in modern design, it is BCT’s belief that the Turn Room will be a mainstay in the future design of our buildings.

TURN ROOM FEATURES:
1, Entrance; 2. UV Light Station; 3. Sanitizing Station; 4. Distanced Seating Area; 5. Single User Restroom; 6. Digital Sign-In Area; 7. Entrance to Main Lobby; 8. Separated Exit Area
While none of us know the true impact of pandemics in the future, the addition of these spaces into our everyday life will provide a greater level of comfort and protection for those accessing a building and those that work or live there. With cleanliness and hygiene becoming an expectation in modern design, it is BCT’s belief that the Turn Room will be a mainstay in the future design of our buildings.